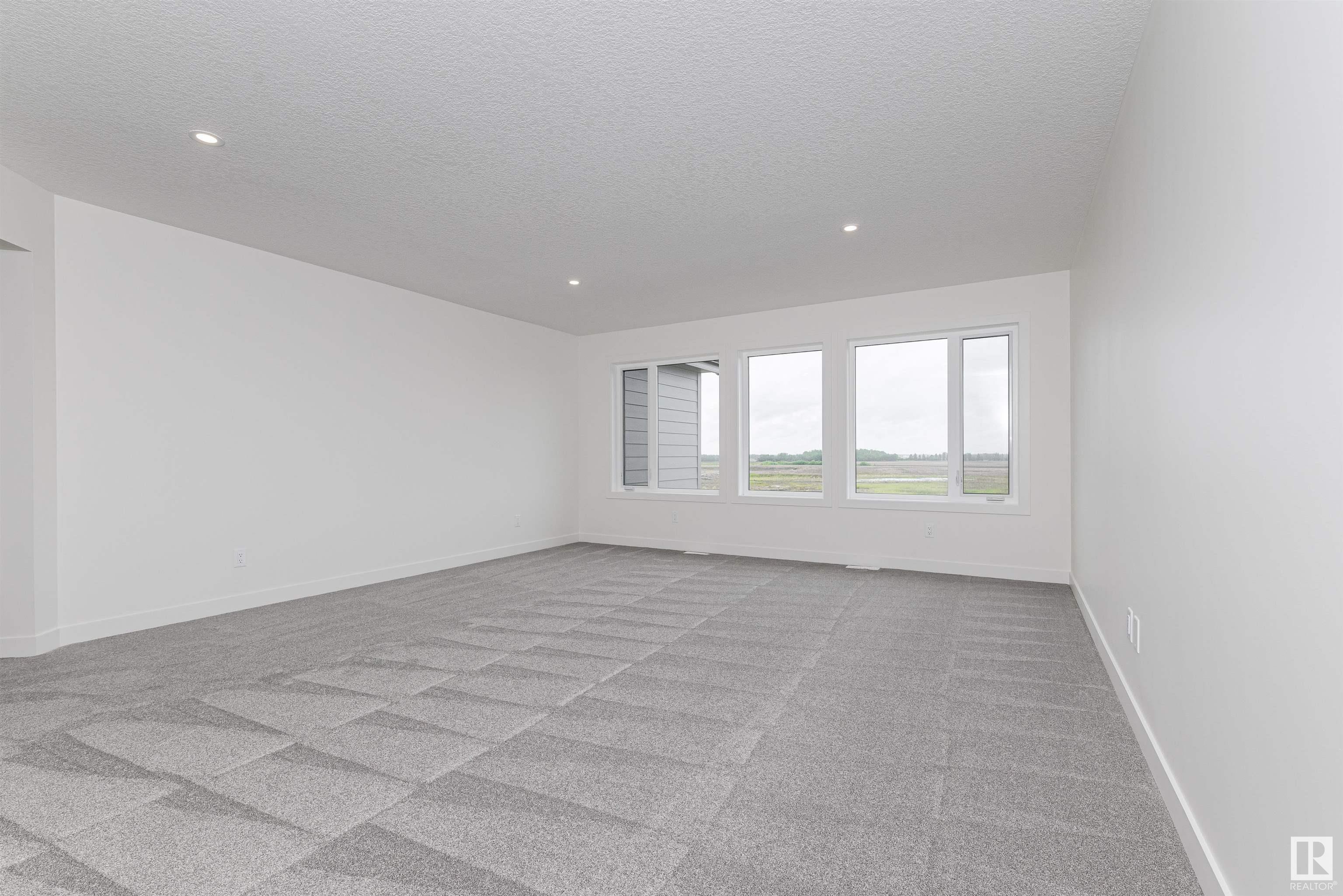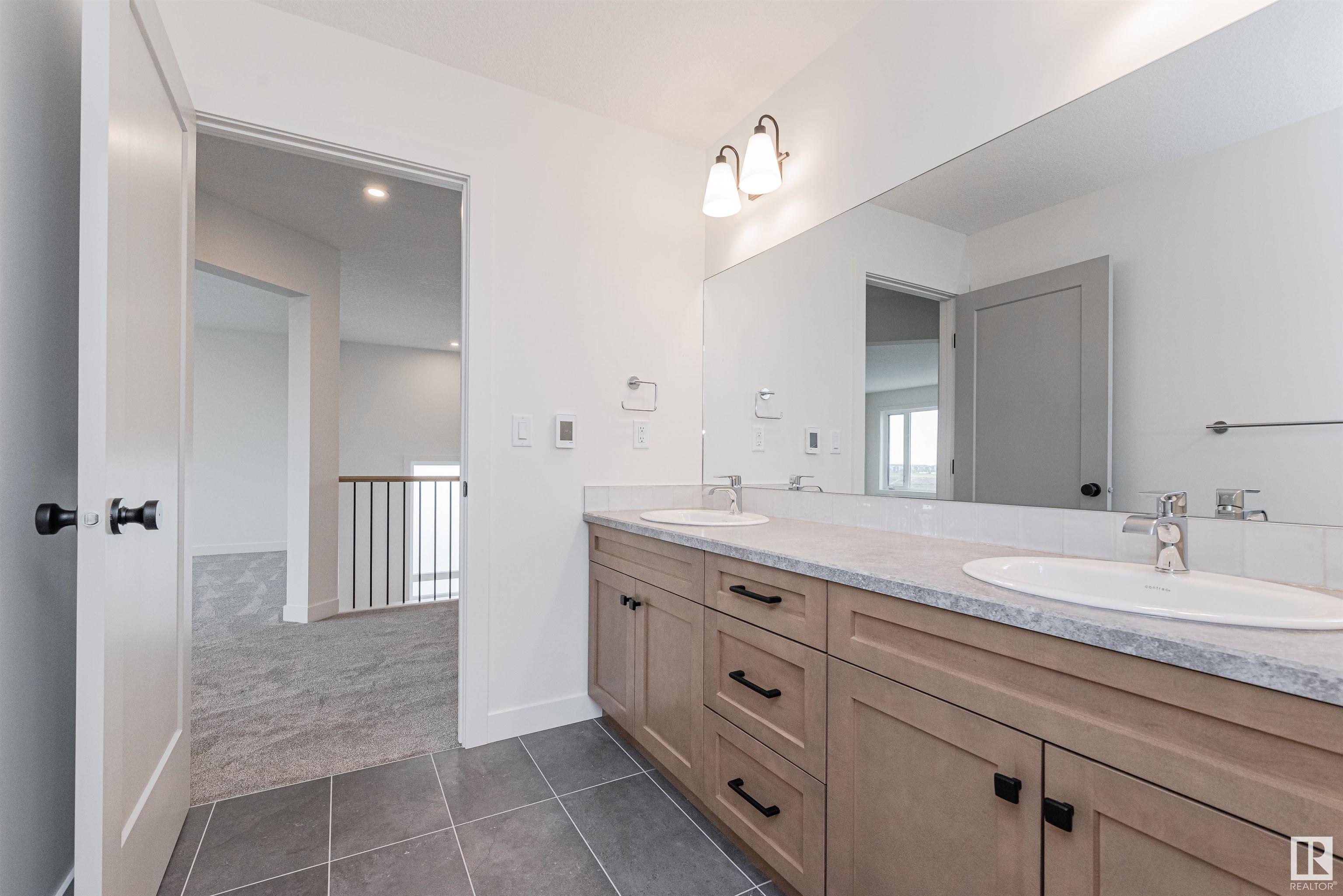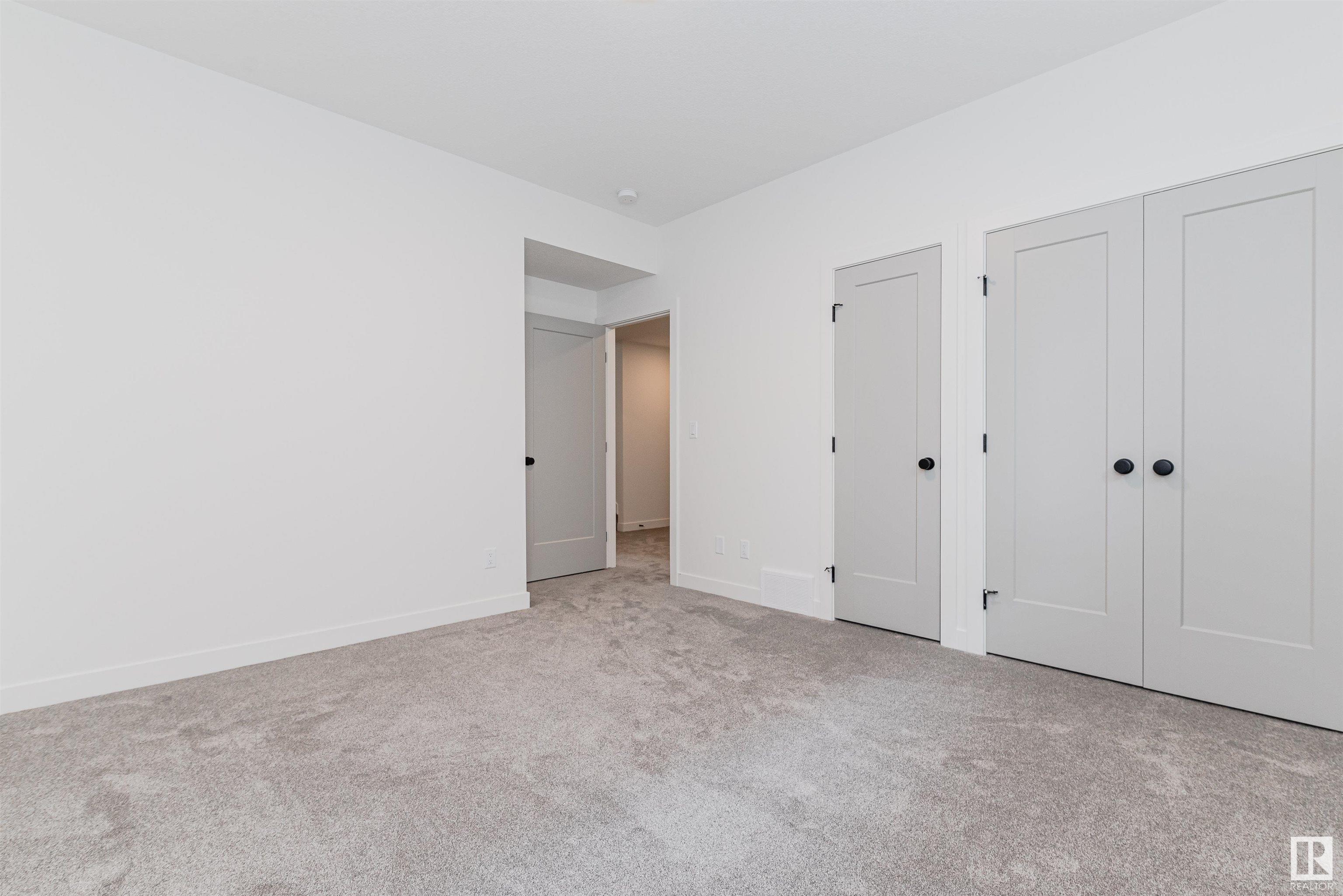Courtesy of Frederick Trommeshauser of RE/MAX PREFERRED CHOICE
51 JUBILATION Drive, House for sale in Jensen Lakes St. Albert , Alberta
MLS® # E4416209
Deck No Animal Home No Smoking Home Vaulted Ceiling
Urbis masterpiece! The open foyer welcomes you to this opulent 2 story home that offers almost 4500 sqft of farm-house style living. Dedicated 4 bedrooms can be extended to 5 if needed. Amazing kitchen offers 9' island, walkthrough pantry, large dinette and anchors the living room with gas f/p. All this under 9' ceilings. The main floor also features a home office, powder room, access to the large rear deck and a mudroom that takes you to the triple garage! Upstairs is home to the vaulted primary which is m...
Essential Information
-
MLS® #
E4416209
-
Property Type
Residential
-
Year Built
2024
-
Property Style
2 Storey
Community Information
-
Area
St. Albert
-
Neighbourhood/Community
Jensen Lakes
Services & Amenities
-
Amenities
DeckNo Animal HomeNo Smoking HomeVaulted Ceiling
Interior
-
Floor Finish
CarpetCeramic TileHardwood
-
Heating Type
Forced Air-1Natural Gas
-
Basement
Full
-
Goods Included
Air Conditioning-CentralDishwasher-Built-InDryerGarage ControlGarage OpenerHood FanOven-Built-InOven-MicrowaveStove-Countertop GasWasherRefrigerators-Two
-
Fireplace Fuel
Gas
-
Basement Development
Fully Finished
Exterior
-
Lot/Exterior Features
Flat SitePlayground NearbySchoolsShopping Nearby
-
Foundation
Concrete Perimeter
-
Roof
Asphalt Shingles
Additional Details
-
Property Class
Single Family
-
Road Access
Paved
-
Site Influences
Flat SitePlayground NearbySchoolsShopping Nearby
-
Last Updated
2/11/2024 16:27
$6604/month
Est. Monthly Payment
Mortgage values are calculated by Redman Technologies Inc based on values provided in the REALTOR® Association of Edmonton listing data feed.































































