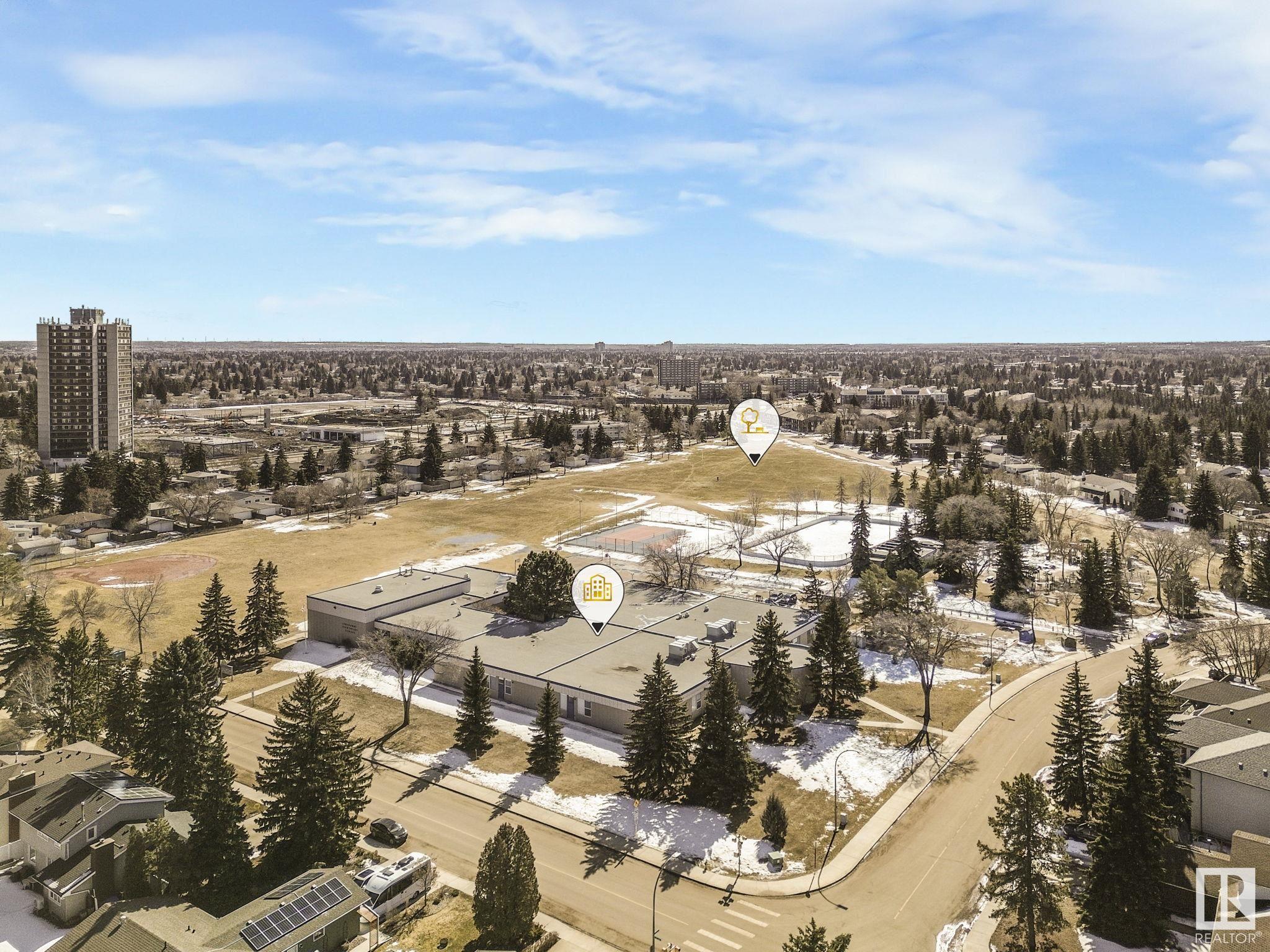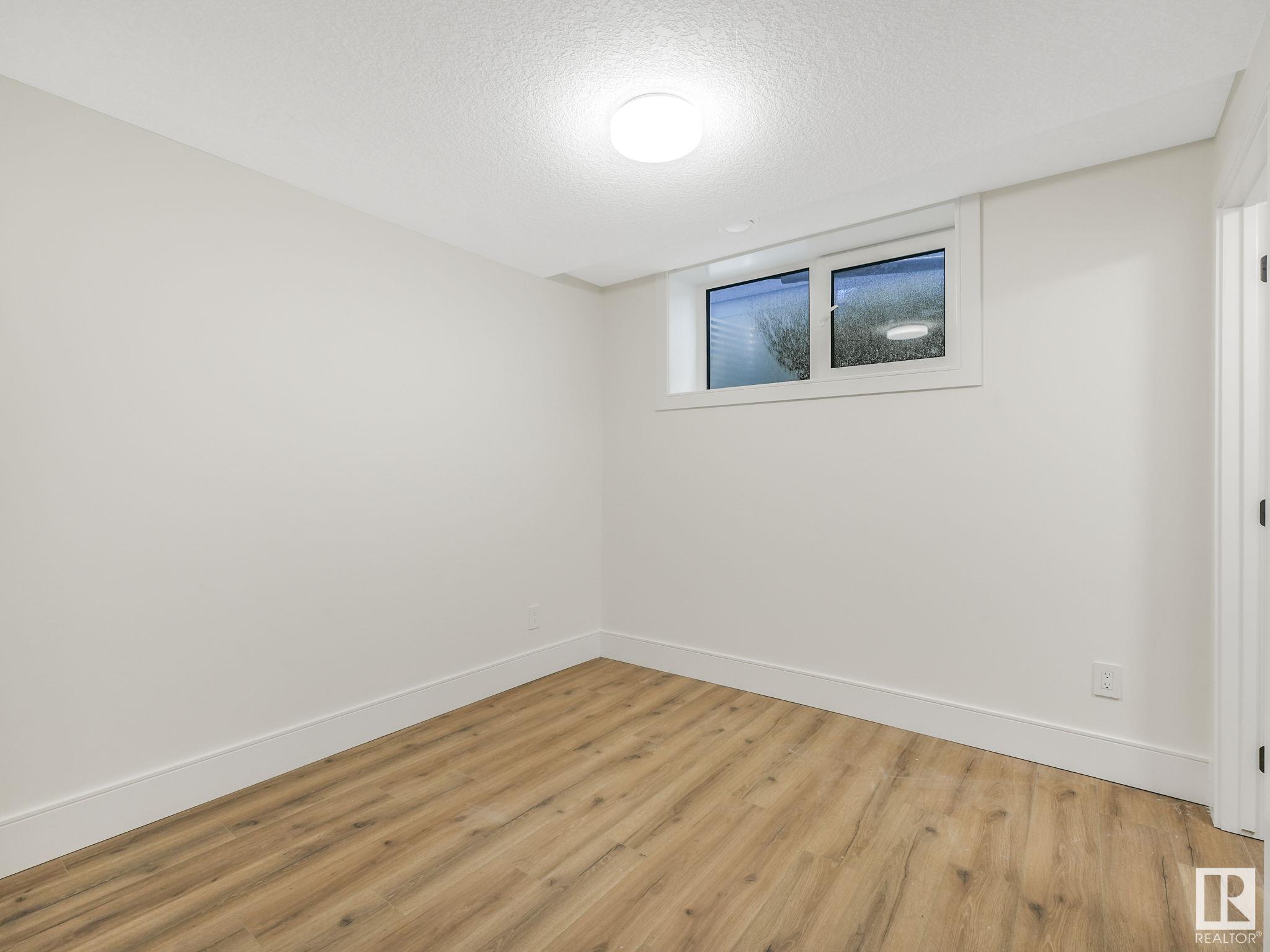Courtesy of Justin Vega of RE/MAX River City
5139 123 street, House for sale in Lansdowne Edmonton , Alberta , T6H 3S9
MLS® # E4427106
Off Street Parking Ceiling 9 ft. Infill Property 9 ft. Basement Ceiling
Looking to Have someone else make your Mortgage Payments. Look no further. This is a Three Unit Home (3 kitchens) Yes Amazing property with 3 Separate Legal Units. Main House features 5 Bedrooms - 3 Up Main Suite and 2 Lower Suite. Main House is a Designer Showcase. Featuring "Euro Tilt and Turn Windows and Doors all Triple Glazed. Main & Upper Floor is Engineered wide plank Harwood flooring. Main features a Separate Dinning area with a Butler Nook, Huge Living Room with Open Living concept to the Entertain...
Essential Information
-
MLS® #
E4427106
-
Property Type
Residential
-
Year Built
2025
-
Property Style
2 Storey
Community Information
-
Area
Edmonton
-
Postal Code
T6H 3S9
-
Neighbourhood/Community
Lansdowne
Services & Amenities
-
Amenities
Off Street ParkingCeiling 9 ft.Infill Property9 ft. Basement Ceiling
Interior
-
Floor Finish
Ceramic TileEngineered WoodLaminate Flooring
-
Heating Type
Forced Air-2See RemarksNatural Gas
-
Basement Development
Fully Finished
-
Goods Included
Dishwasher-Built-InDryerFreezerHood FanRefrigeratorStove-GasWasher
-
Basement
Full
Exterior
-
Lot/Exterior Features
Back LaneGolf NearbyNo Through RoadPlayground NearbyPublic TransportationSchoolsShopping NearbySki Hill Nearby
-
Foundation
Concrete Perimeter
-
Roof
Asphalt Shingles
Additional Details
-
Property Class
Single Family
-
Road Access
Concrete
-
Site Influences
Back LaneGolf NearbyNo Through RoadPlayground NearbyPublic TransportationSchoolsShopping NearbySki Hill Nearby
-
Last Updated
3/5/2025 19:44
$5237/month
Est. Monthly Payment
Mortgage values are calculated by Redman Technologies Inc based on values provided in the REALTOR® Association of Edmonton listing data feed.




































































