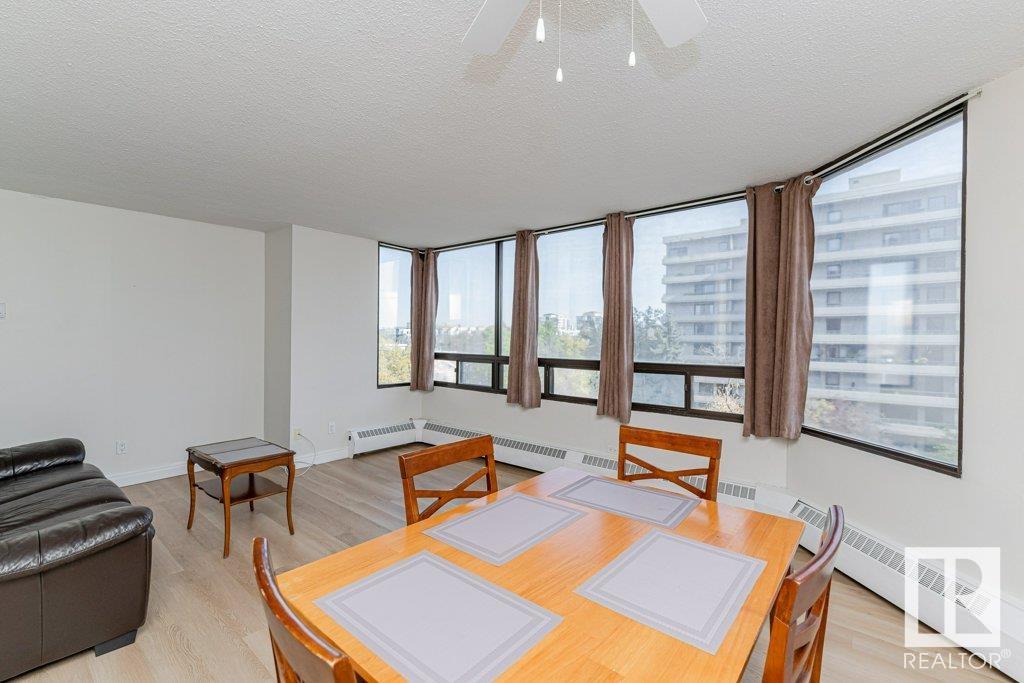Courtesy of Marianne Horvat of RE/MAX River City
519 10160 114 Street, Condo for sale in Oliver Edmonton , Alberta
MLS® # E4410250
No Animal Home No Smoking Home Parking-Visitor
Super clean and ready for a new owner. Immediate possession available. Secure building has security cameras and fob entry. There is laundry room on each floor of the building. This unit has recently been painted and has new vinyl plank flooring. One bedroom apartment overlooks 114 street. Close to Jasper Avenue, MacEwan University, shopping, transit, entertainment and the lovely river valley. This brick faced building is concrete construction and has secured underground parking available for $100 per month....
Essential Information
-
MLS® #
E4410250
-
Property Type
Residential
-
Year Built
1979
-
Property Style
Single Level Apartment
Community Information
-
Area
Edmonton
-
Condo Name
Hargate The
-
Neighbourhood/Community
Oliver
Services & Amenities
-
Amenities
No Animal HomeNo Smoking HomeParking-Visitor
Interior
-
Floor Finish
Ceramic TileLaminate FlooringVinyl Plank
-
Heating Type
BaseboardNatural Gas
-
Basement
None
-
Goods Included
Fan-CeilingOven-MicrowaveRefrigeratorStove-ElectricWindow CoveringsSee Remarks
-
Storeys
7
-
Basement Development
No Basement
Exterior
-
Lot/Exterior Features
Back LanePublic TransportationShopping NearbySee Remarks
-
Foundation
See Remarks
-
Roof
Unknown
Additional Details
-
Condo Fees
476.09
-
Property Class
Condo
-
Road Access
Paved
-
Condo Fee Includes
ElectricityHeatProfessional ManagementWater/Sewer
-
Site Influences
Back LanePublic TransportationShopping NearbySee Remarks
-
Last Updated
4/11/2024 17:47
$451/month
Est. Monthly Payment
Mortgage values are calculated by Redman Technologies Inc based on values provided in the REALTOR® Association of Edmonton listing data feed.
































