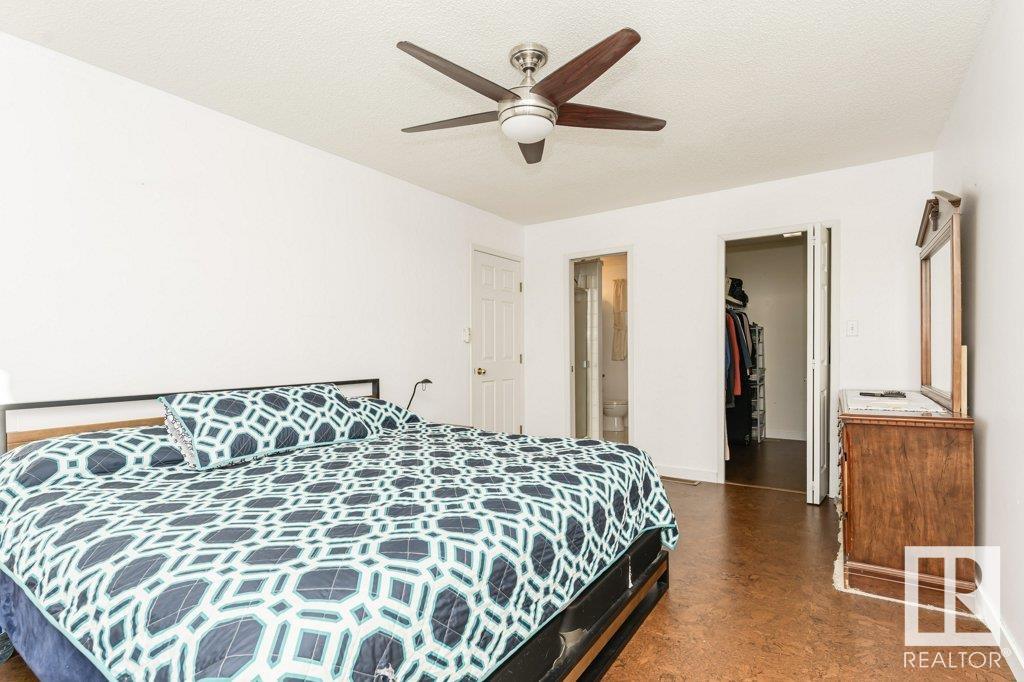Courtesy of Dyanna Retzlaff of Royal LePage Noralta Real Estate
52 CHELSEA Way, House for sale in Chelsea Heights Sherwood Park , Alberta , T8H 1E3
MLS® # E4425880
Air Conditioner Deck Exterior Walls- 2"x6" Gazebo Hot Tub
Location! Location ! Location! Fantastic Family location in Chelsea Heights backing onto walkway and greenbelt. Entering this home you will find refurbished hardwood floors in front living room. Cross the hall Dining room or flex room for the modern family. Kitchen features Granicrete countertops and plenty of cabinetry along with patio doors leading to deck with Gazebo and Hot Tub ! Coffee Bar area in kitchen overlooks the main floor family room with Hardwood floors and Woodburning Fireplace. 2 piece powde...
Essential Information
-
MLS® #
E4425880
-
Property Type
Residential
-
Year Built
1990
-
Property Style
2 Storey
Community Information
-
Area
Strathcona
-
Postal Code
T8H 1E3
-
Neighbourhood/Community
Chelsea Heights
Services & Amenities
-
Amenities
Air ConditionerDeckExterior Walls- 2x6GazeboHot Tub
Interior
-
Floor Finish
Ceramic TileHardwood
-
Heating Type
Forced Air-1Natural Gas
-
Basement
Full
-
Goods Included
Air Conditioning-CentralAlarm/Security SystemDishwasher-Built-InDryerGarage ControlGarage OpenerOven-MicrowaveRefrigeratorStorage ShedStove-ElectricVacuum System AttachmentsWasherWindow CoveringsTV Wall MountHot Tub
-
Fireplace Fuel
Wood
-
Basement Development
Partly Finished
Exterior
-
Lot/Exterior Features
FencedLandscapedPark/Reserve
-
Foundation
Concrete Perimeter
-
Roof
Asphalt Shingles
Additional Details
-
Property Class
Single Family
-
Road Access
Paved
-
Site Influences
FencedLandscapedPark/Reserve
-
Last Updated
6/2/2025 1:13
$2322/month
Est. Monthly Payment
Mortgage values are calculated by Redman Technologies Inc based on values provided in the REALTOR® Association of Edmonton listing data feed.



































































