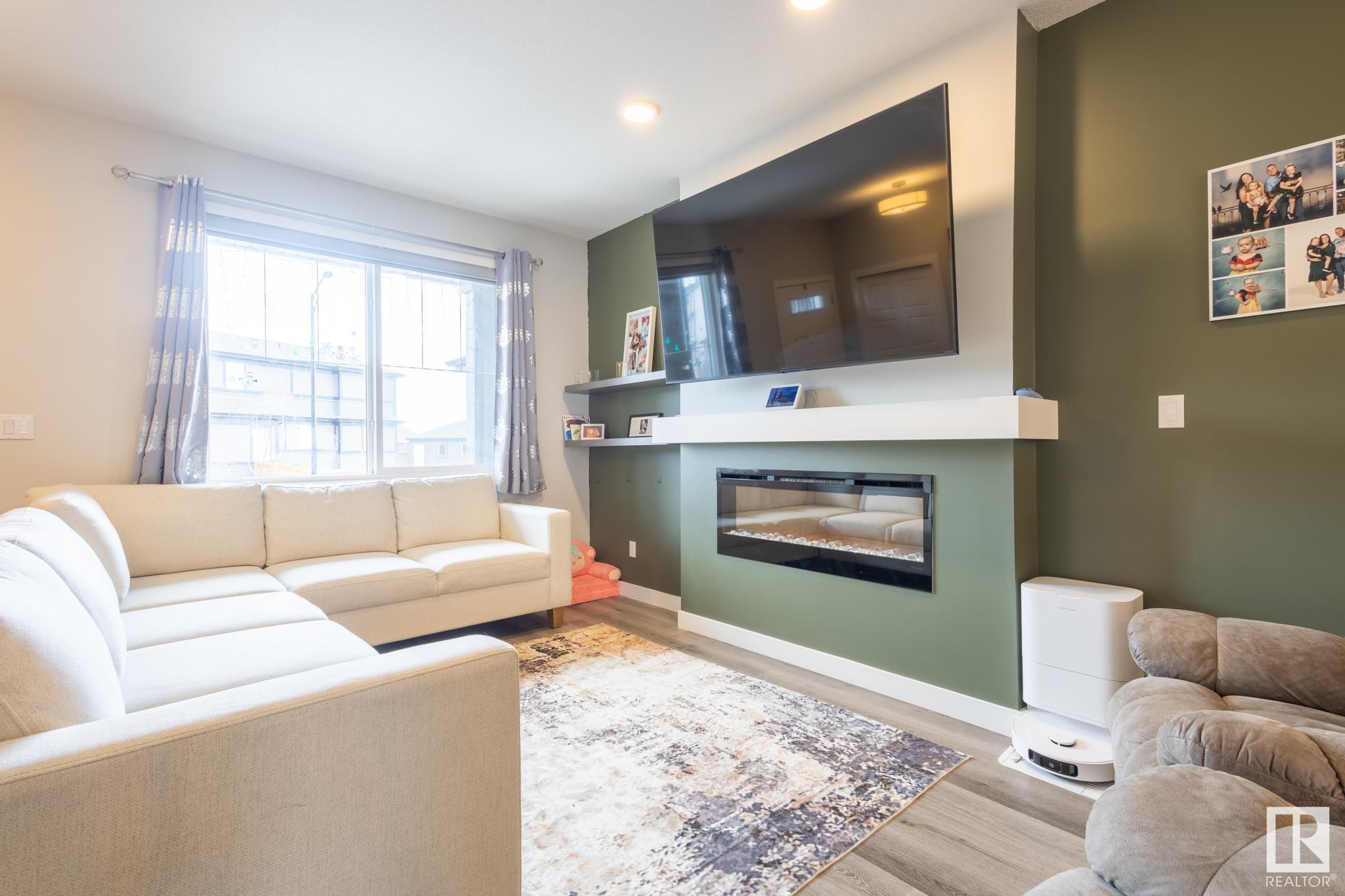Courtesy of Zenon Komarniski of The E Group Real Estate
521 PATERSON Way Edmonton , Alberta , T6W 4E2
MLS® # E4429826
Off Street Parking Ceiling 9 ft. Deck Front Porch HRV System
This stylish home in the vibrant community of Paisley checks all the boxes for modern living. Step into an open-concept main floor with gorgeous vinyl plank flooring, upgraded appliances, and sleek QUARTZ countertops that elevate both form and function. The living room offers a cozy retreat with an elegant electric FIREPLACE, while SMART LIGHT SWITCHES throughout the home add a tech savvy touch fully compatible with devices like Alexa for ultimate convenience. Upstairs, you'll find three spacious bedrooms a...
Essential Information
-
MLS® #
E4429826
-
Property Type
Residential
-
Year Built
2020
-
Property Style
2 Storey
Community Information
-
Area
Edmonton
-
Postal Code
T6W 4E2
-
Neighbourhood/Community
Paisley
Services & Amenities
-
Amenities
Off Street ParkingCeiling 9 ft.DeckFront PorchHRV System
Interior
-
Floor Finish
CarpetCeramic TileVinyl Plank
-
Heating Type
Forced Air-2Natural Gas
-
Basement
Full
-
Goods Included
Dishwasher-Built-InDryerMicrowave Hood FanRefrigeratorStove-ElectricWasherWindow CoveringsTV Wall Mount
-
Fireplace Fuel
Electric
-
Basement Development
Fully Finished
Exterior
-
Lot/Exterior Features
Back LaneLandscapedPlayground NearbySchoolsShopping Nearby
-
Foundation
Slab
-
Roof
Asphalt Shingles
Additional Details
-
Property Class
Single Family
-
Road Access
Paved
-
Site Influences
Back LaneLandscapedPlayground NearbySchoolsShopping Nearby
-
Last Updated
1/3/2025 21:47
$2091/month
Est. Monthly Payment
Mortgage values are calculated by Redman Technologies Inc based on values provided in the REALTOR® Association of Edmonton listing data feed.
























