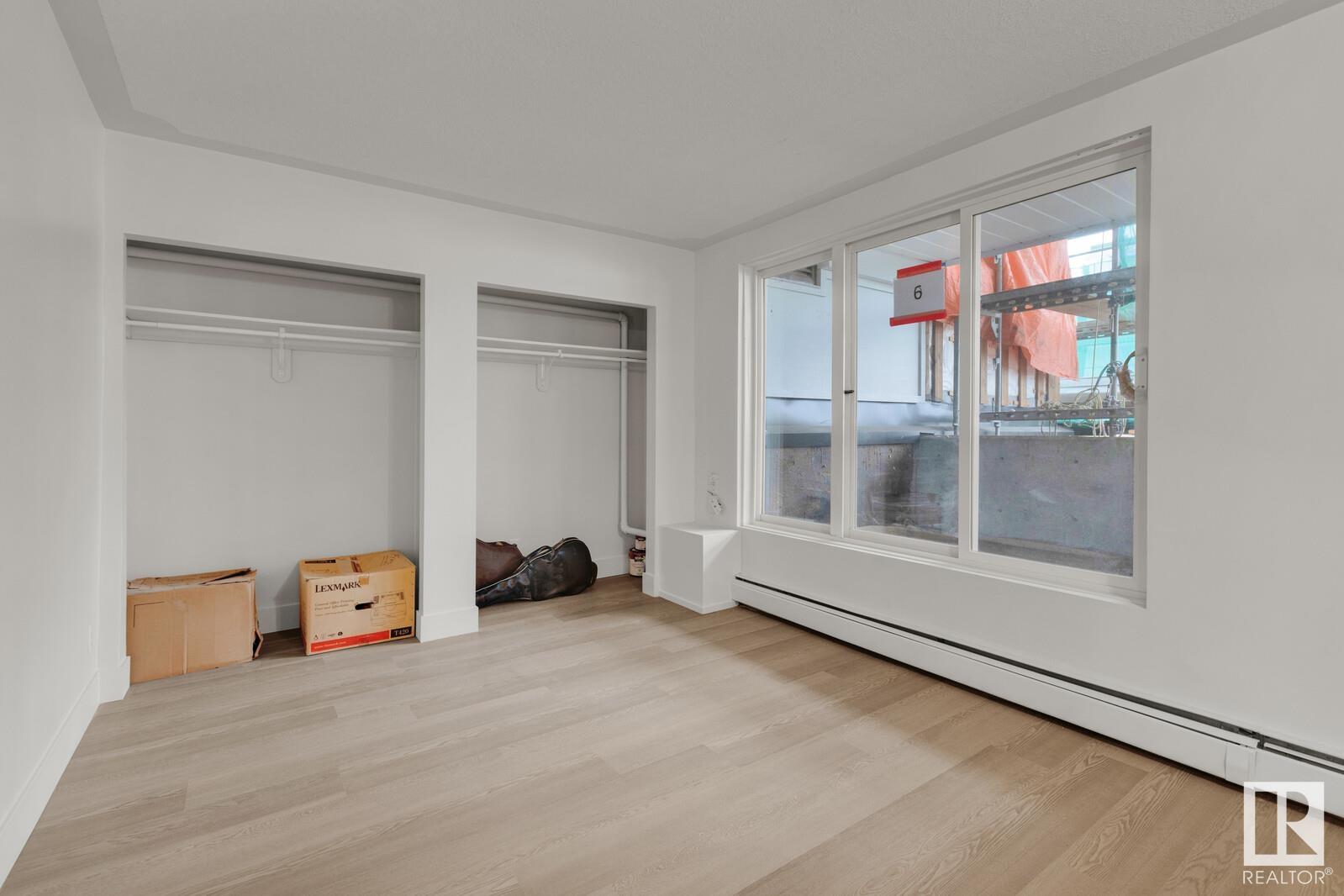Courtesy of Jarett Johnson of Realty Focus
6 11008 124 Street, Condo for sale in Westmount Edmonton , Alberta , T5M 0J4
MLS® # E4396157
On Street Parking No Animal Home No Smoking Home
Welcome Home! Studio Apartment in Westmount Manor Just on 124 St. Terrific Location close to Down town, Rogers Place, and walking distance to all your favourite spots for shopping, dining, and walking trails. Entire building getting a face lift to compliment the location and future value. Ground floor unit has covered concrete patio. Updated bathroom, living and kitchen. Vinyl plank flooring throughout. Appliances included. Ample closet space. Affordable downtown living makes this a great investment propert...
Essential Information
-
MLS® #
E4396157
-
Property Type
Residential
-
Year Built
1964
-
Property Style
Single Level Apartment
Community Information
-
Area
Edmonton
-
Condo Name
Westmount Manor_124 St
-
Neighbourhood/Community
Westmount
-
Postal Code
T5M 0J4
Services & Amenities
-
Amenities
On Street ParkingNo Animal HomeNo Smoking Home
Interior
-
Floor Finish
Ceramic TileVinyl Plank
-
Heating Type
BaseboardNatural Gas
-
Basement
None
-
Goods Included
RefrigeratorStove-Electric
-
Storeys
3
-
Basement Development
No Basement
Exterior
-
Lot/Exterior Features
LandscapedPlayground NearbyPublic TransportationSchoolsShopping Nearby
-
Foundation
Concrete Perimeter
-
Roof
Asphalt Shingles
Additional Details
-
Condo Fees
526.82
-
Property Class
Condo
-
Road Access
Paved
-
Condo Fee Includes
Exterior MaintenanceHeatInsur. for Common AreasJanitorial Common AreasLandscape/Snow RemovalProfessional ManagementReserve Fund ContributionUtilities Common AreasWater/Sewer
-
Site Influences
LandscapedPlayground NearbyPublic TransportationSchoolsShopping Nearby
-
Last Updated
1/2/2025 19:49
$296/month
Est. Monthly Payment
Mortgage values are calculated by Redman Technologies Inc based on values provided in the REALTOR® Association of Edmonton listing data feed.

































