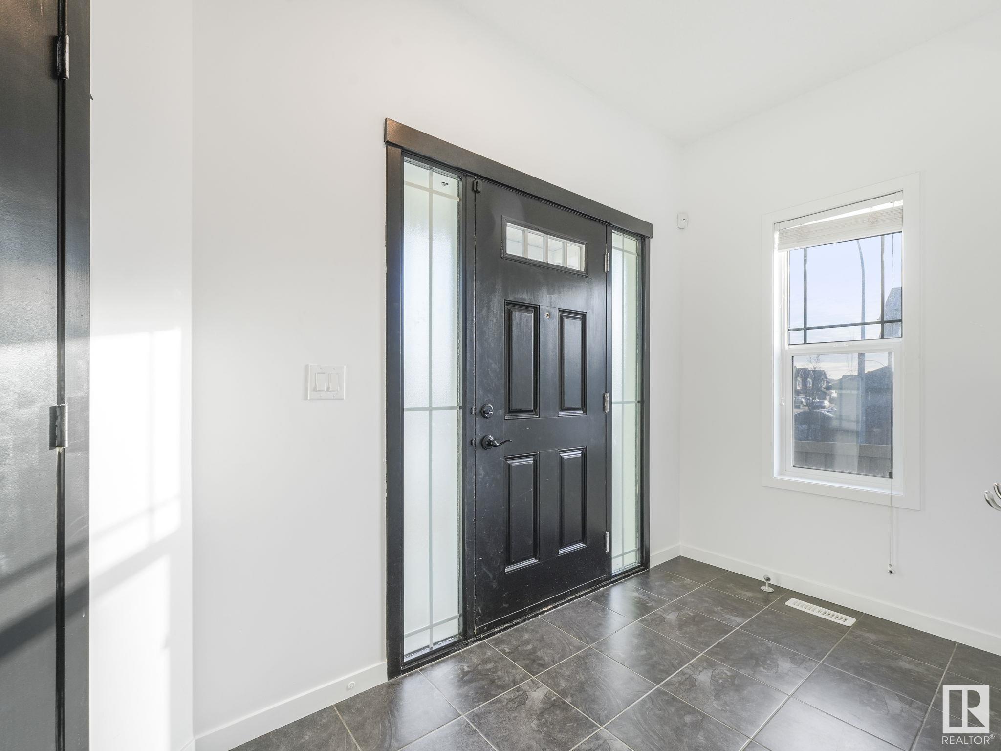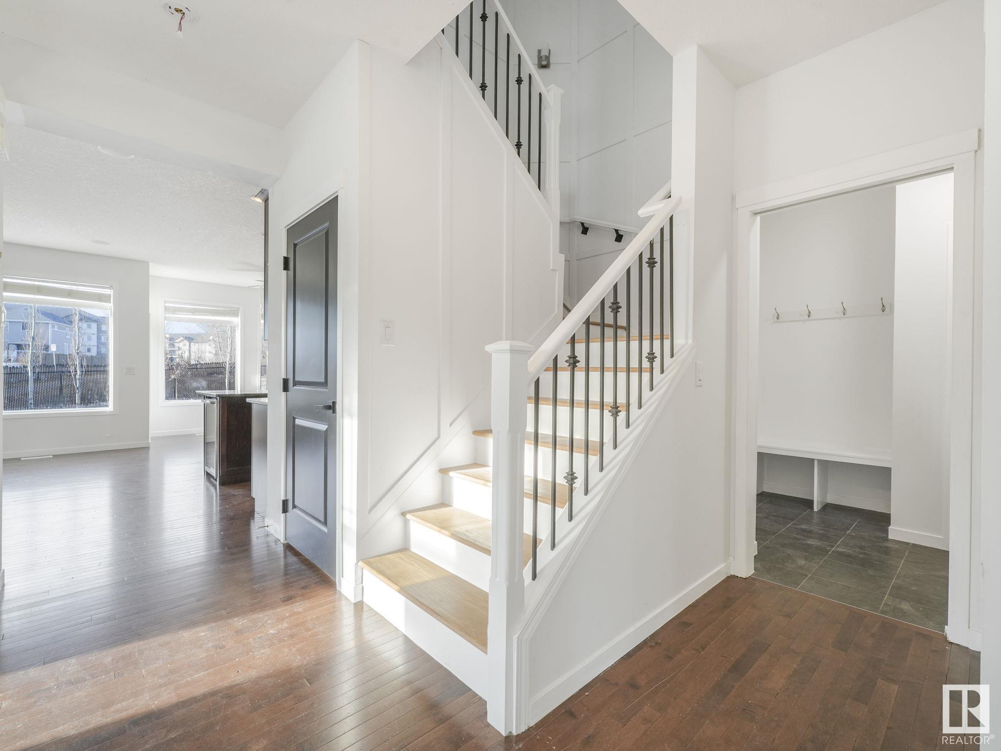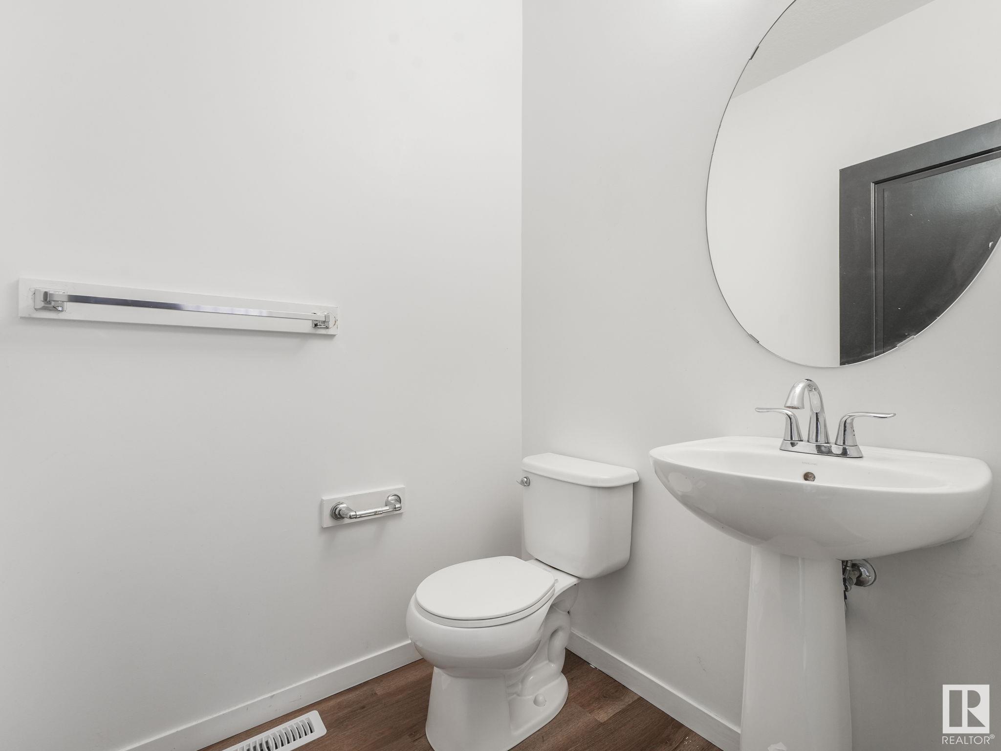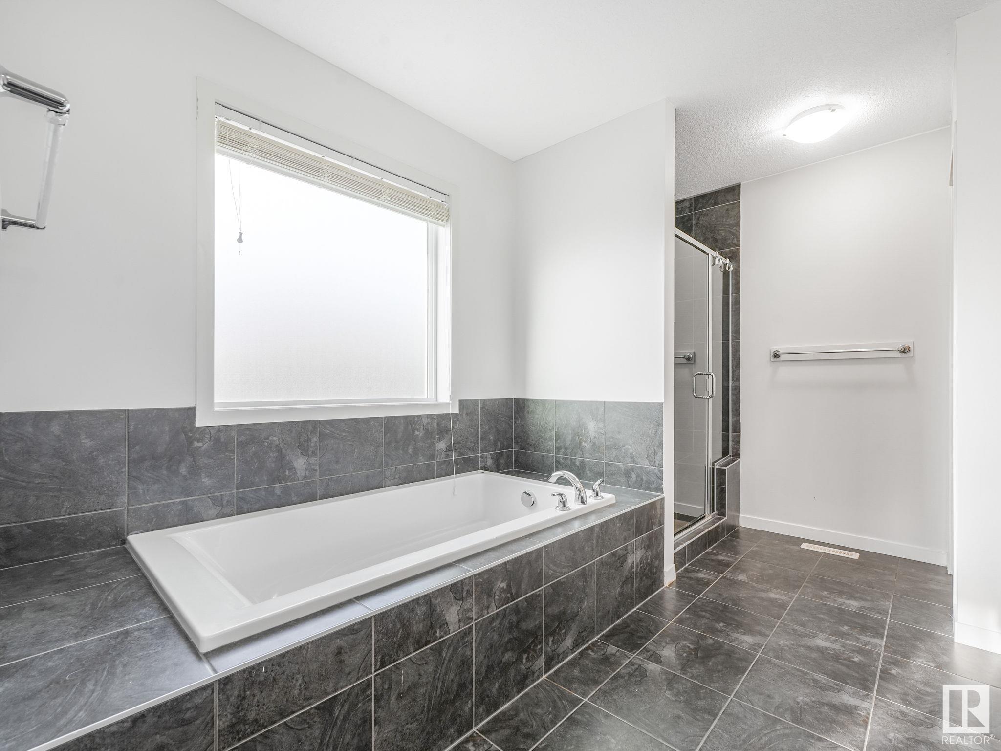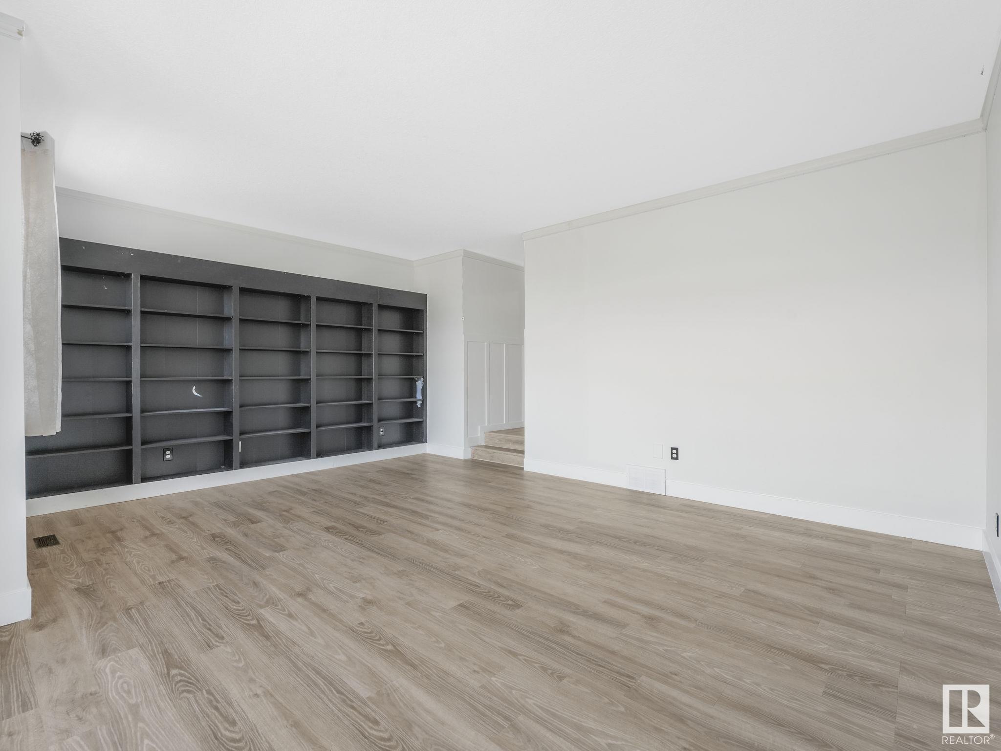Courtesy of Edward Gebran of RE/MAX Elite
6003 175 Avenue, House for sale in McConachie Area Edmonton , Alberta , T5Y 0K8
MLS® # E4427832
Exterior Walls- 2"x6" Vacuum System-Roughed-In
Welcome to this beautifully maintained 2,375 ft, 3 BED, 3.5 BATHS home located in the family-friendly community of McConnachie! This home is perfect for big, growing families. The main floor is open, bright & spacious. The functional floorplan is timeless, and boasts large mudroom, big walk through pantry, and den/flex area that offers many uses. Upstairs, you will find 3 HUGE Bedrooms, as well as laundry and the oversized Bonus Room. The fully finished basement offers additional living space, ideal for a ...
Essential Information
-
MLS® #
E4427832
-
Property Type
Residential
-
Year Built
2013
-
Property Style
2 Storey
Community Information
-
Area
Edmonton
-
Postal Code
T5Y 0K8
-
Neighbourhood/Community
McConachie Area
Services & Amenities
-
Amenities
Exterior Walls- 2x6Vacuum System-Roughed-In
Interior
-
Floor Finish
Ceramic TileHardwoodVinyl Plank
-
Heating Type
Forced Air-1Natural Gas
-
Basement
Full
-
Goods Included
Air Conditioning-CentralDishwasher-Built-InGarage OpenerHood FanOven-MicrowaveRefrigeratorStove-ElectricWindow CoveringsWine/Beverage Cooler
-
Fireplace Fuel
Gas
-
Basement Development
Fully Finished
Exterior
-
Lot/Exterior Features
Backs Onto Park/TreesCorner LotGolf NearbyLow Maintenance LandscapePublic TransportationSchoolsShopping Nearby
-
Foundation
Concrete Perimeter
-
Roof
Asphalt Shingles
Additional Details
-
Property Class
Single Family
-
Road Access
Paved Driveway to House
-
Site Influences
Backs Onto Park/TreesCorner LotGolf NearbyLow Maintenance LandscapePublic TransportationSchoolsShopping Nearby
-
Last Updated
3/5/2025 15:44
$2573/month
Est. Monthly Payment
Mortgage values are calculated by Redman Technologies Inc based on values provided in the REALTOR® Association of Edmonton listing data feed.





