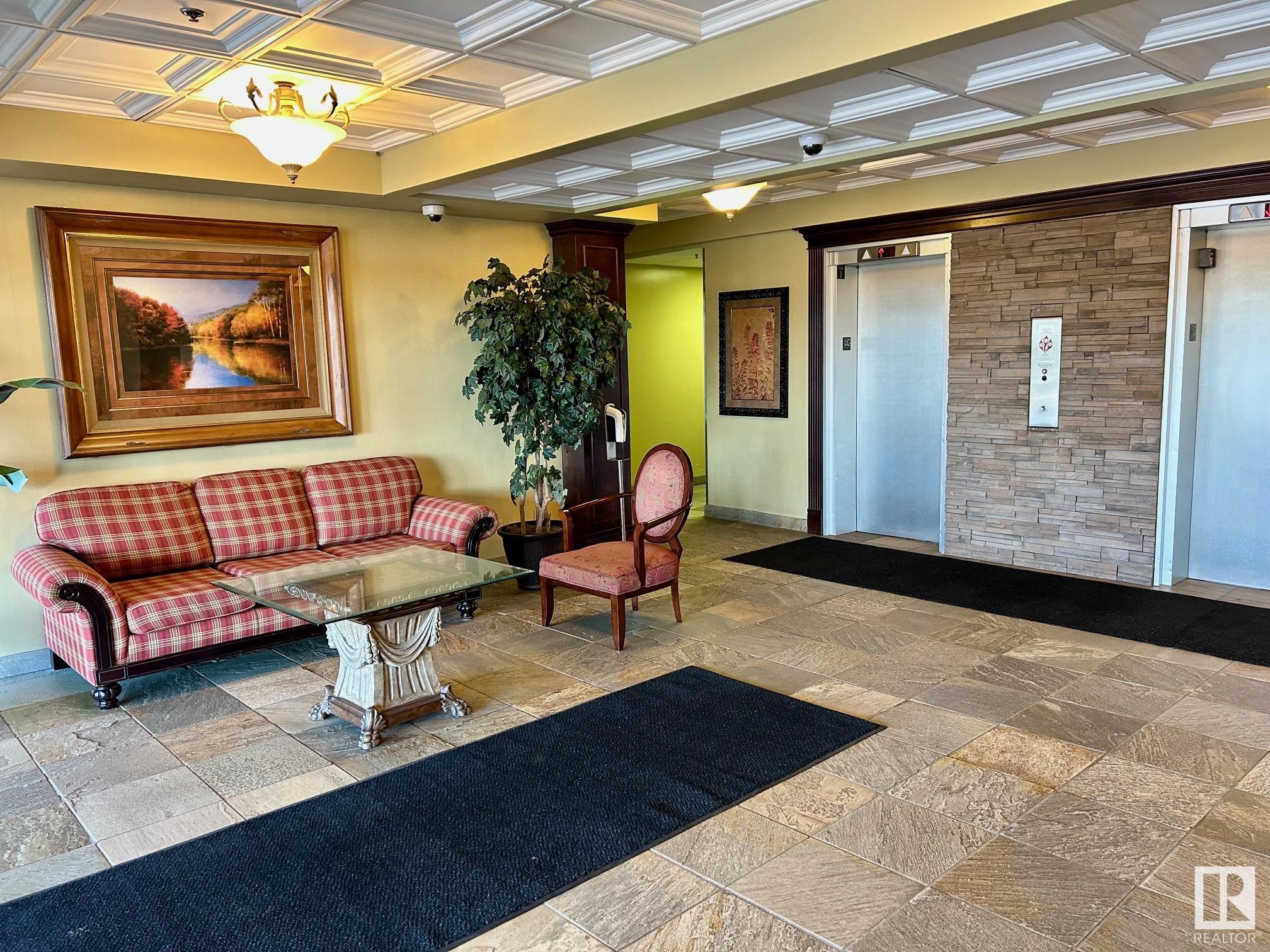Courtesy of Erin Holowach of ComFree
706 10135 SASKATCHEWAN Drive, Condo for sale in Strathcona Edmonton , Alberta , T6E 4Y9
MLS® # E4430300
Detectors Smoke Exercise Room No Animal Home No Smoking Home Parking-Visitor Pool-Indoor Smart/Program. Thermostat Sauna; Swirlpool; Steam Secured Parking Security Door
Offering outstanding location with stunning views! This 2 bed 2 bath corner condo unit is upgraded throughout. Upon entry you are greeted with open concept living. The upgraded kitchen is complete with quartz countertops, working island, abundance of cabinets and stainless appliances. Patio doors lead to a spacious balcony that captures the beauty of the river valley and city skyline. The living & dining area are spacious and great for entertaining. Roomy primary bedroom offers custom built in closets plus ...
Essential Information
-
MLS® #
E4430300
-
Property Type
Residential
-
Year Built
1973
-
Property Style
Single Level Apartment
Community Information
-
Area
Edmonton
-
Condo Name
Cranleigh Towers
-
Neighbourhood/Community
Strathcona
-
Postal Code
T6E 4Y9
Services & Amenities
-
Amenities
Detectors SmokeExercise RoomNo Animal HomeNo Smoking HomeParking-VisitorPool-IndoorSmart/Program. ThermostatSauna; Swirlpool; SteamSecured ParkingSecurity Door
Interior
-
Floor Finish
Ceramic TileLaminate Flooring
-
Heating Type
BaseboardNatural Gas
-
Basement
None
-
Goods Included
Dishwasher-Built-InDryerGarage OpenerOven-MicrowaveRefrigeratorStove-ElectricWasherWindow Coverings
-
Storeys
21
-
Basement Development
No Basement
Exterior
-
Lot/Exterior Features
Golf NearbyPark/ReservePlayground NearbyPublic Swimming PoolPublic TransportationRiver Valley ViewRiver ViewSchoolsShopping NearbyView CityView Downtown
-
Foundation
Concrete Perimeter
-
Roof
Tar & Gravel
Additional Details
-
Property Class
Condo
-
Road Access
Paved
-
Site Influences
Golf NearbyPark/ReservePlayground NearbyPublic Swimming PoolPublic TransportationRiver Valley ViewRiver ViewSchoolsShopping NearbyView CityView Downtown
-
Last Updated
5/3/2025 19:44
$1248/month
Est. Monthly Payment
Mortgage values are calculated by Redman Technologies Inc based on values provided in the REALTOR® Association of Edmonton listing data feed.





























