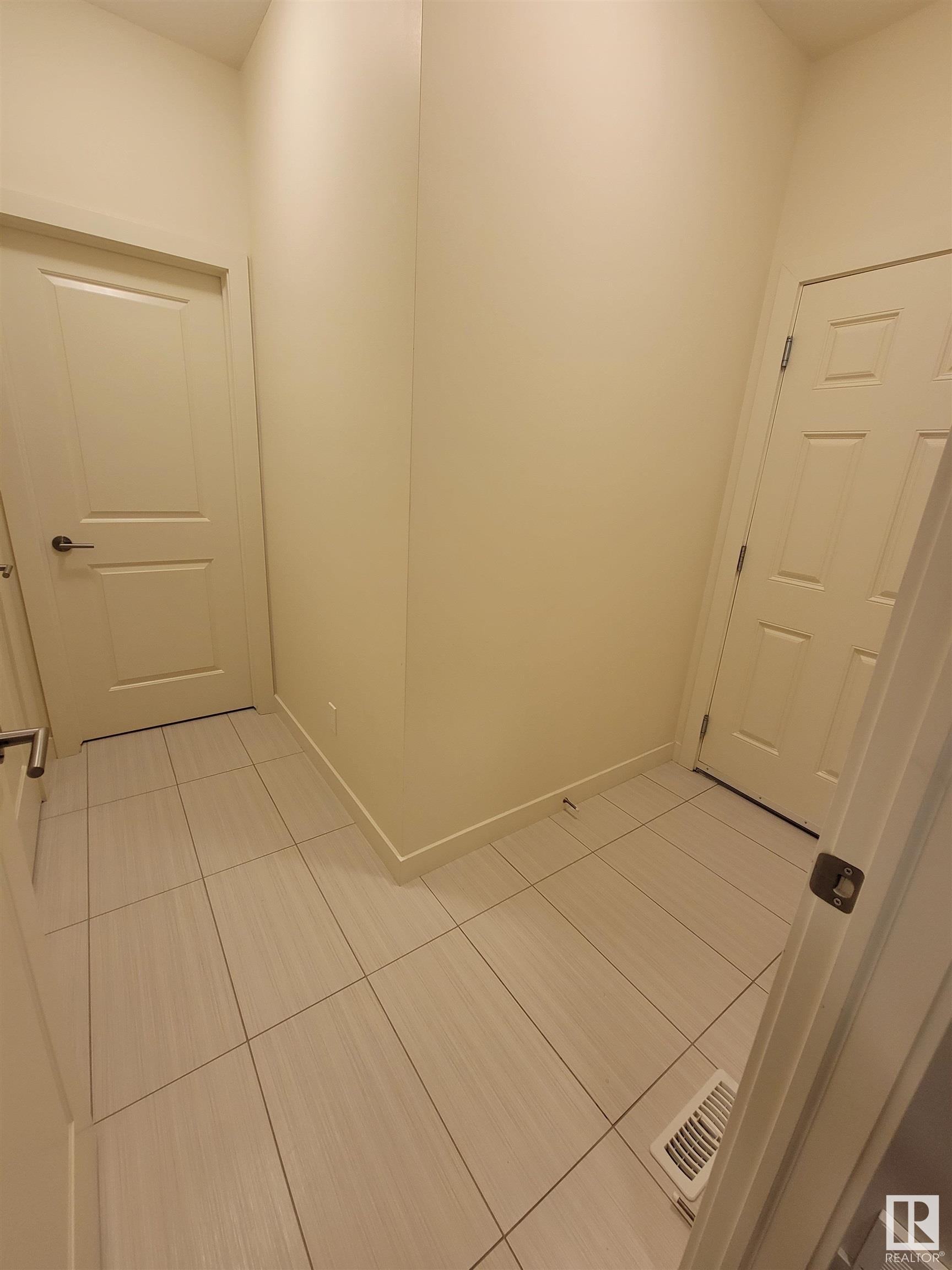Courtesy of Gurwinder Brar of Royal LePage Noralta Real Estate
722 Charlesworth Way Edmonton , Alberta , T6X 2E9
MLS® # E4424853
Air Conditioner Ceiling 9 ft. Closet Organizers Deck Detectors Smoke Exterior Walls- 2"x6" Fire Pit Hot Water Natural Gas Low Flow Faucets/Shower No Animal Home No Smoking Home Natural Gas BBQ Hookup
One of the biggest in size, Dolce vita's show home duplex, beautifully painted with pastel colors & wrapped in wall papers, centrally air-conditioned, built on 8500+ sqft pie-shaped lot. Heated tandem garage (painted, high ceiling with chandeliers, side door) to walk through big pantry to spacious kitchen with 2 toned & tinted glass cabinetry & quartz countertop. Main floor having 9 feet ceiling height, ample storage & large size windows in living area with great view of the creek. 3 bed rooms, 2.5 bathroo...
Essential Information
-
MLS® #
E4424853
-
Property Type
Residential
-
Year Built
2015
-
Property Style
2 Storey
Community Information
-
Area
Edmonton
-
Postal Code
T6X 2E9
-
Neighbourhood/Community
Charlesworth
Services & Amenities
-
Amenities
Air ConditionerCeiling 9 ft.Closet OrganizersDeckDetectors SmokeExterior Walls- 2x6Fire PitHot Water Natural GasLow Flow Faucets/ShowerNo Animal HomeNo Smoking HomeNatural Gas BBQ Hookup
Interior
-
Floor Finish
CarpetCeramic TileVinyl Plank
-
Heating Type
Forced Air-1Natural Gas
-
Basement
Full
-
Goods Included
Air Conditioning-CentralDishwasher-Built-InDryerMicrowave Hood FanRefrigeratorStove-ElectricWasherWater SoftenerTV Wall MountCurtains and BlindsGarage Heater
-
Fireplace Fuel
Electric
-
Basement Development
Unfinished
Exterior
-
Lot/Exterior Features
Backs Onto Park/TreesCreekCross FencedFencedFruit Trees/ShrubsLandscapedPlayground NearbySloping LotSee Remarks
-
Foundation
Slab
-
Roof
Asphalt Shingles
Additional Details
-
Property Class
Single Family
-
Road Access
Paved Driveway to House
-
Site Influences
Backs Onto Park/TreesCreekCross FencedFencedFruit Trees/ShrubsLandscapedPlayground NearbySloping LotSee Remarks
-
Last Updated
1/2/2025 18:51
$2477/month
Est. Monthly Payment
Mortgage values are calculated by Redman Technologies Inc based on values provided in the REALTOR® Association of Edmonton listing data feed.







































