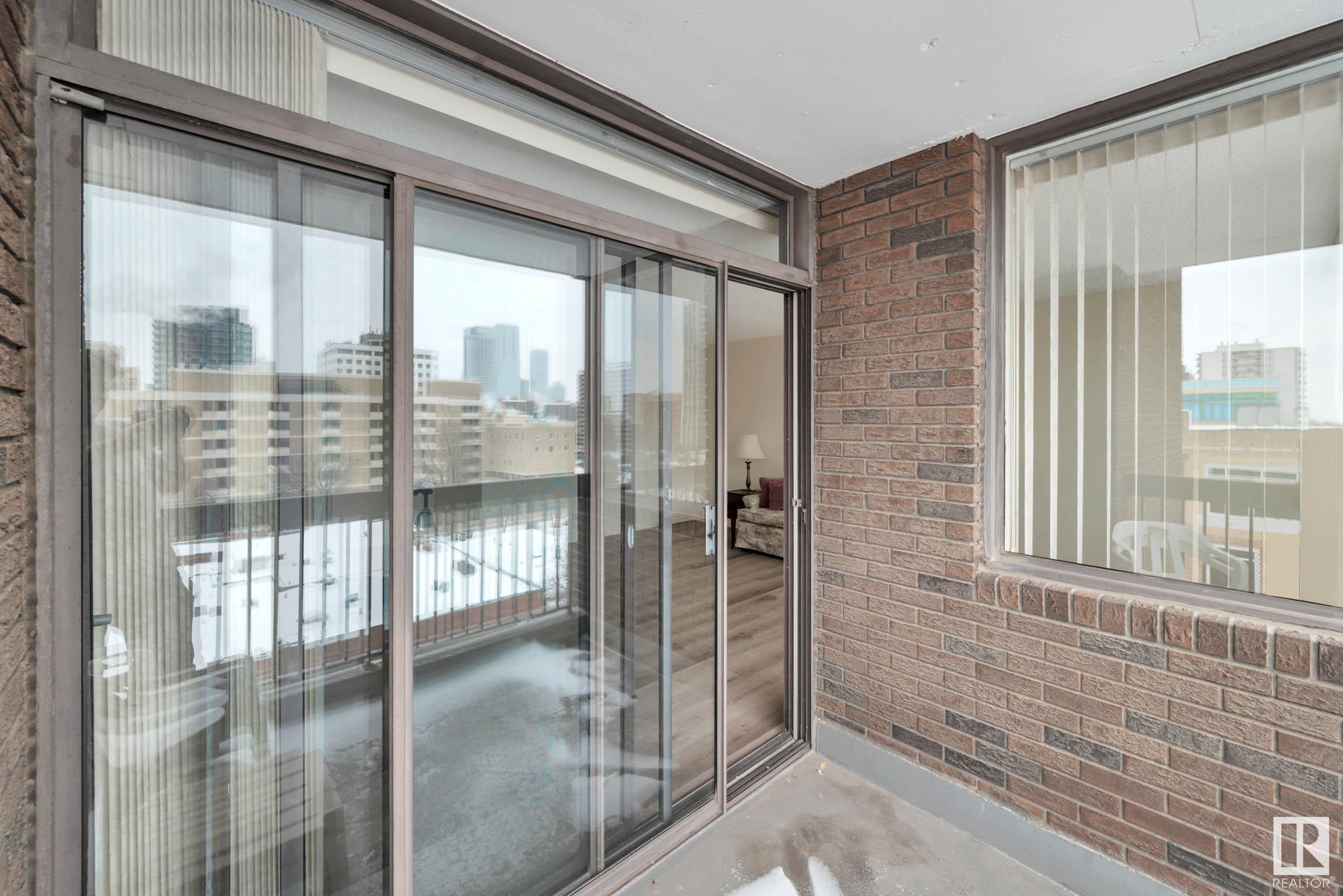Courtesy of Patricia Liviniuk of RE/MAX Real Estate
804 10025 113 Street, Condo for sale in Wîhkwêntôwin Edmonton , Alberta , T5K 2K8
MLS® # E4421882
No Smoking Home Parking-Visitor Party Room Storage-In-Suite
Welcome to this wonderful UPGRADED condo that combines comfort, and convenience in the city. The dining room and living room have plenty of large windows that let in lots of natural light. The large open “flex area” allows you the extra space for either a dining room or an office OR convert it into a spare bedroom for your company. The kitchen offers plenty cabinetry and countertop space. The primary bedroom has a spacious layout and a 4 piece ensuite bathroom. 2 pc. guest bathroom. Large private balcony. W...
Essential Information
-
MLS® #
E4421882
-
Property Type
Residential
-
Year Built
1978
-
Property Style
Single Level Apartment
Community Information
-
Area
Edmonton
-
Condo Name
Eton Park
-
Neighbourhood/Community
Wîhkwêntôwin
-
Postal Code
T5K 2K8
Services & Amenities
-
Amenities
No Smoking HomeParking-VisitorParty RoomStorage-In-Suite
Interior
-
Floor Finish
Ceramic TileVinyl Plank
-
Heating Type
Fan CoilNatural Gas
-
Basement
None
-
Goods Included
Dishwasher-Built-InDryerRefrigeratorStove-ElectricWasherWindow CoveringsMicrowave Hood Fan-Two
-
Storeys
16
-
Basement Development
No Basement
Exterior
-
Lot/Exterior Features
Golf NearbyPark/ReservePublic TransportationShopping NearbyView City
-
Foundation
Slab
-
Roof
Tar & Gravel
Additional Details
-
Property Class
Condo
-
Road Access
Paved
-
Site Influences
Golf NearbyPark/ReservePublic TransportationShopping NearbyView City
-
Last Updated
3/1/2025 22:6
$1002/month
Est. Monthly Payment
Mortgage values are calculated by Redman Technologies Inc based on values provided in the REALTOR® Association of Edmonton listing data feed.























