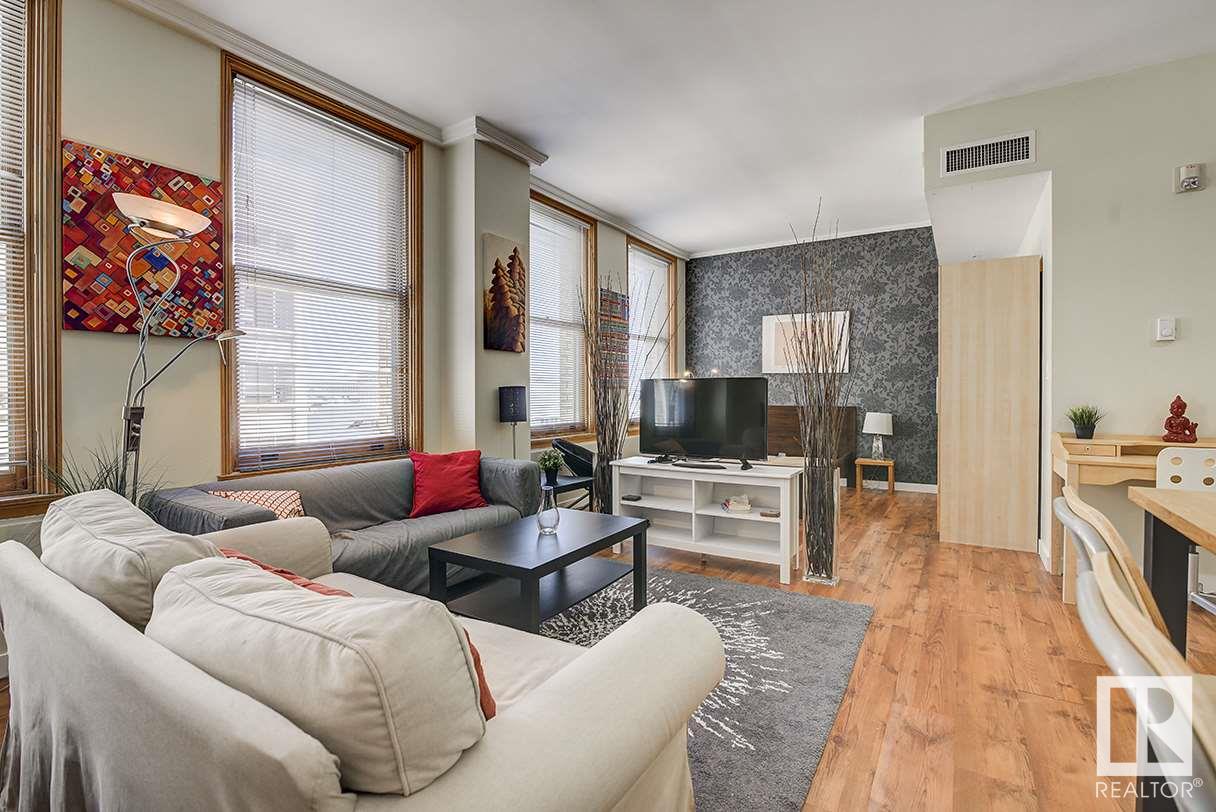Courtesy of Andrew Blais of Maxwell Heritage Realty
808 10134 100 Street, Condo for sale in Downtown (Edmonton) Edmonton , Alberta , T5J 0N8
MLS® # E4416832
On Street Parking Security Door
#808 is a North facing loft high above the noise of street & pedestrian traffic. Contemporary living experience offered with its open-concept space looking down on the quiet Rice Howard Way viewing its green of summer-time trees, patios & pedestrian areas. With plenty of natural light, it also offers the original character with soaring ceilings, wooden window frames, but also with many recent upgrades. Kitchen and floors recently renovated, and newly painted last fall (2022), modern appliances and tiling. H...
Essential Information
-
MLS® #
E4416832
-
Property Type
Residential
-
Year Built
1905
-
Property Style
Loft
Community Information
-
Area
Edmonton
-
Condo Name
Mcleod Building
-
Neighbourhood/Community
Downtown (Edmonton)
-
Postal Code
T5J 0N8
Services & Amenities
-
Amenities
On Street ParkingSecurity Door
Interior
-
Floor Finish
Laminate FlooringLinoleum
-
Heating Type
Hot WaterNatural Gas
-
Basement
None
-
Goods Included
Dishwasher-Built-InRefrigeratorStove-ElectricWasherWindow CoveringsSee Remarks
-
Storeys
9
-
Basement Development
No Basement
Exterior
-
Lot/Exterior Features
Corner LotPicnic AreaPlayground NearbyPublic TransportationSchoolsShopping NearbyView CityView Downtown
-
Foundation
Concrete Perimeter
-
Roof
Tar & Gravel
Additional Details
-
Property Class
Condo
-
Road Access
Paved
-
Site Influences
Corner LotPicnic AreaPlayground NearbyPublic TransportationSchoolsShopping NearbyView CityView Downtown
-
Last Updated
2/1/2025 18:7
$847/month
Est. Monthly Payment
Mortgage values are calculated by Redman Technologies Inc based on values provided in the REALTOR® Association of Edmonton listing data feed.


































