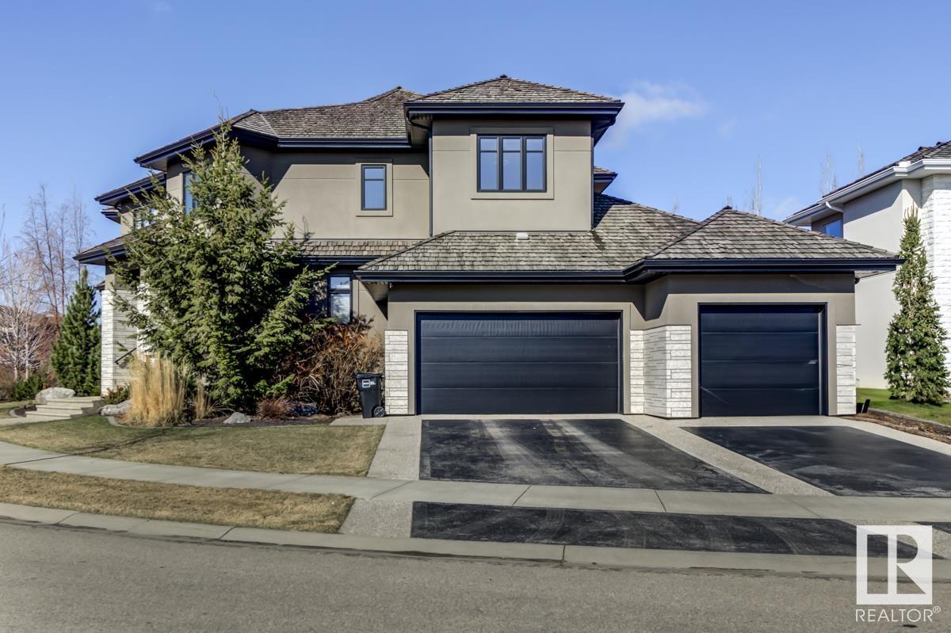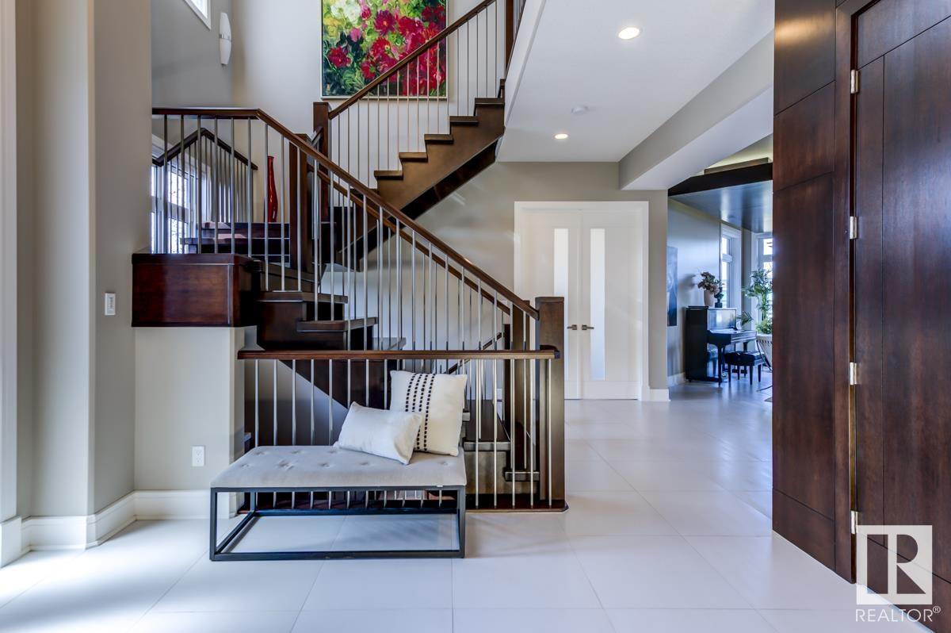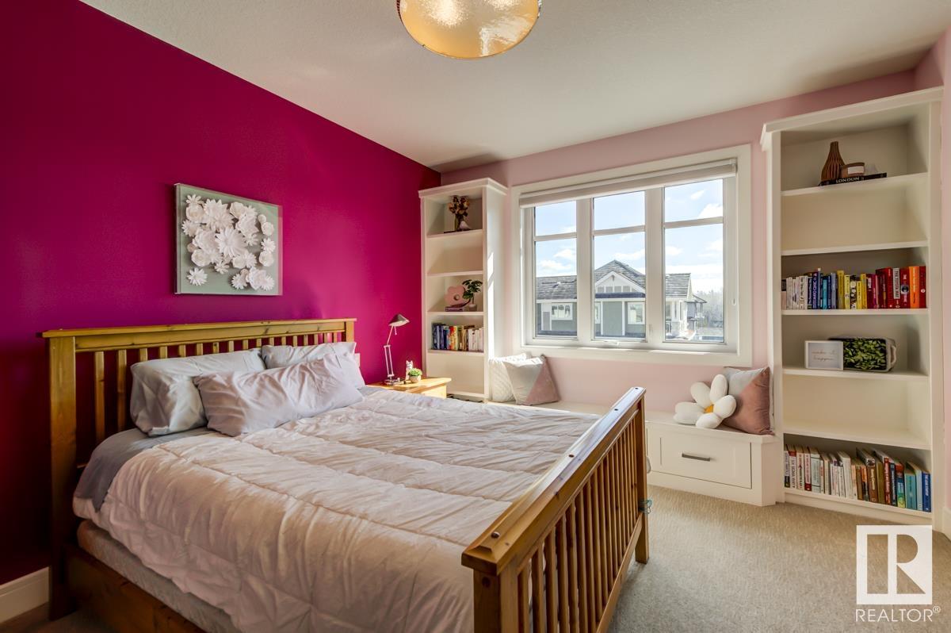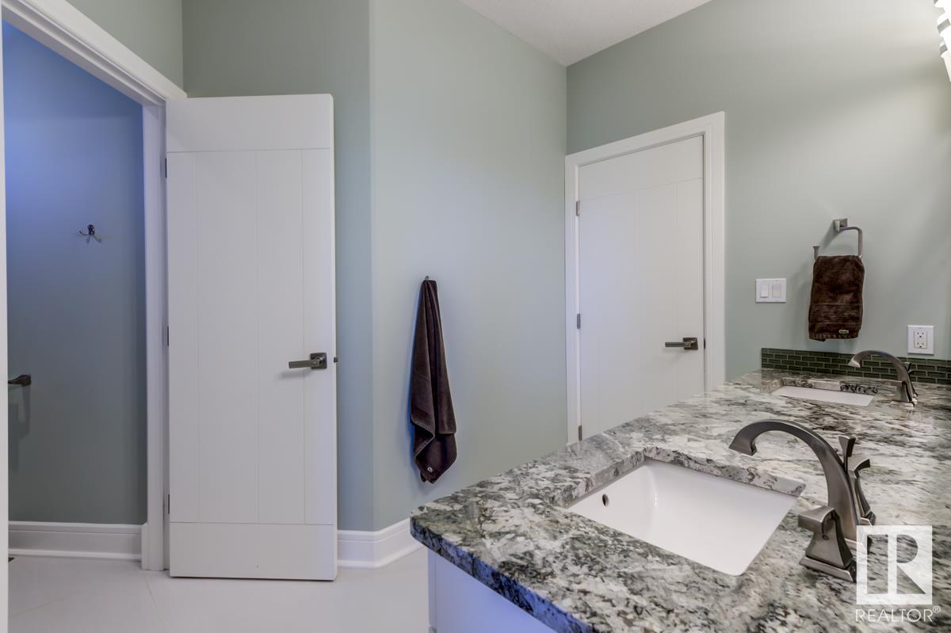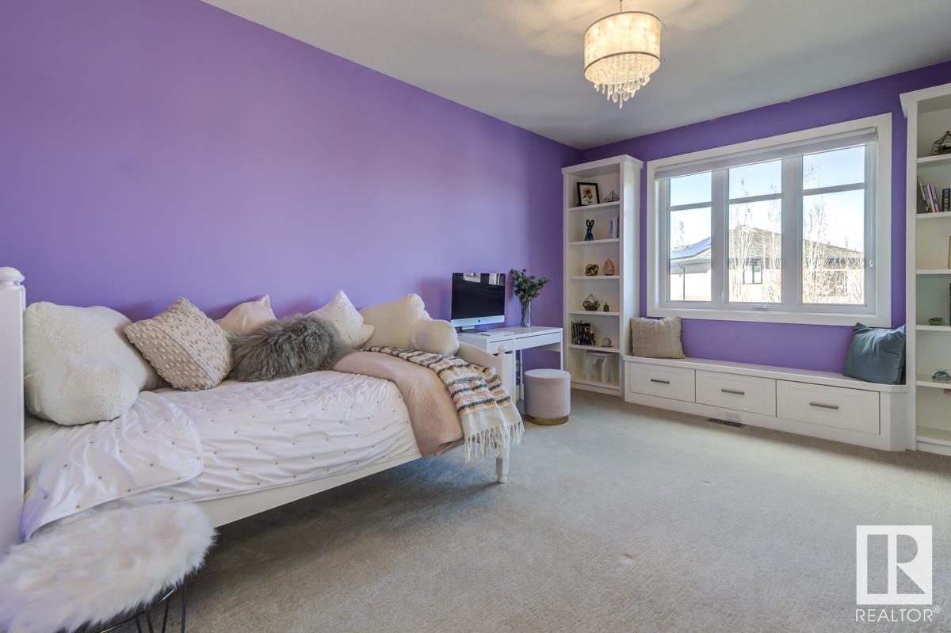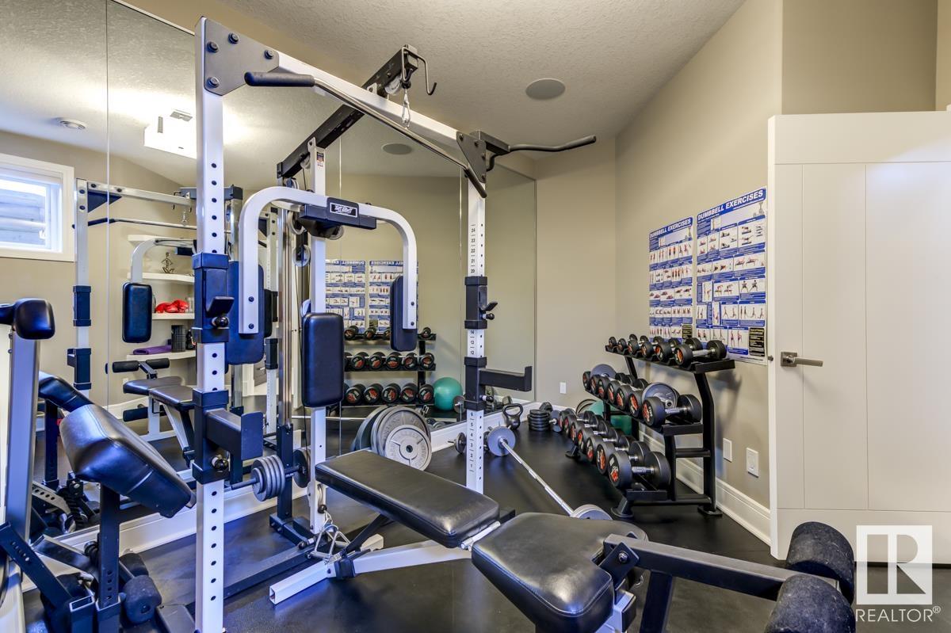Courtesy of Robert Leishman of RE/MAX Excellence
808 DRYSDALE RUN Run, House for sale in Donsdale Edmonton , Alberta , T6M 2Y4
MLS® # E4433072
Air Conditioner Ceiling 10 ft. Closet Organizers Deck Exercise Room Smart/Program. Thermostat Wet Bar Natural Gas BBQ Hookup 9 ft. Basement Ceiling
Welcome to a timeless masterpiece by Stellar Homes, offering over 6,350 sq.ft. of elegant living in the exclusive Properties of Donsdale, w/ river valley access outside your front door. Designed for comfort and sophistication, this custom estate features a gorgeous main flr office/library, formal dining rm, & sunlit living space w/ expansive windows. The heart of the home—a chef’s kitchen—shines w/ rich 2-tone cabinetry, quartz counters, WOLF/SUB-ZERO appliances, & a generous walk-in pantry. A custom mudroo...
Essential Information
-
MLS® #
E4433072
-
Property Type
Residential
-
Year Built
2012
-
Property Style
2 Storey
Community Information
-
Area
Edmonton
-
Postal Code
T6M 2Y4
-
Neighbourhood/Community
Donsdale
Services & Amenities
-
Amenities
Air ConditionerCeiling 10 ft.Closet OrganizersDeckExercise RoomSmart/Program. ThermostatWet BarNatural Gas BBQ Hookup9 ft. Basement Ceiling
Interior
-
Floor Finish
Ceramic TileHardwood
-
Heating Type
Forced Air-2Natural Gas
-
Basement
Full
-
Goods Included
Air Conditioning-CentralDishwasher-Built-InDryerFreezerHood FanOven-Built-InOven-MicrowaveRefrigeratorStove-Countertop GasWasherWindow CoveringsWine/Beverage Cooler
-
Fireplace Fuel
Gas
-
Basement Development
Fully Finished
Exterior
-
Lot/Exterior Features
FencedGolf NearbyLandscapedPark/ReservePublic TransportationSchoolsShopping Nearby
-
Foundation
Concrete Perimeter
-
Roof
Cedar Shakes
Additional Details
-
Property Class
Single Family
-
Road Access
Paved
-
Site Influences
FencedGolf NearbyLandscapedPark/ReservePublic TransportationSchoolsShopping Nearby
-
Last Updated
3/0/2025 1:22
$9450/month
Est. Monthly Payment
Mortgage values are calculated by Redman Technologies Inc based on values provided in the REALTOR® Association of Edmonton listing data feed.



