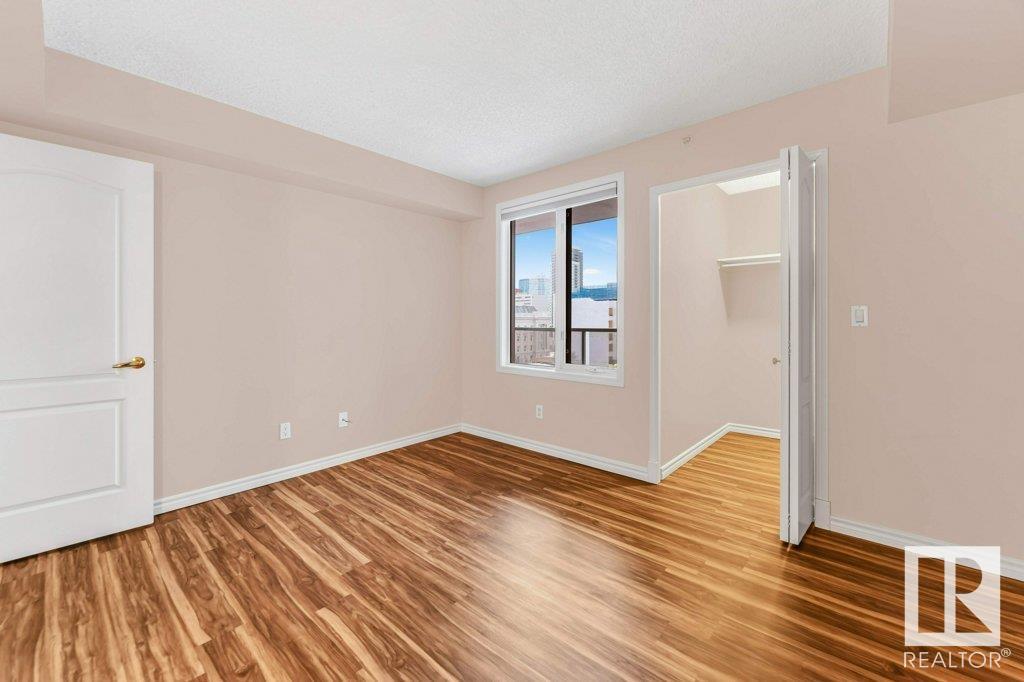Courtesy of Bikram Jit Singh of Nationwide Realty Corp
906 9741 110 Street, Condo for sale in Wîhkwêntôwin Edmonton , Alberta , T5K 2V8
MLS® # E4427792
Air Conditioner Exercise Room No Animal Home Parking-Visitor Secured Parking Security Door Social Rooms Storage-In-Suite
Corner apartment Unit! Priced to sell! Lots of natural light and fantastic view of Alberta Legislative assembly and downtown. The prestigious Grandin Manor is ideally located right Downtown, close to all amenities, the LRT and the gorgeous River Valley. what more - Situated in Oliver, recognized as one of Canada's top ten most livable neighborhoods. Open floor plan unique to this apartment gives a feel of wider space. Features include new vinyl plank flooring, freshly painted interiors, and classic white k...
Essential Information
-
MLS® #
E4427792
-
Property Type
Residential
-
Year Built
1999
-
Property Style
Single Level Apartment
Community Information
-
Area
Edmonton
-
Condo Name
Grandin Manor
-
Neighbourhood/Community
Wîhkwêntôwin
-
Postal Code
T5K 2V8
Services & Amenities
-
Amenities
Air ConditionerExercise RoomNo Animal HomeParking-VisitorSecured ParkingSecurity DoorSocial RoomsStorage-In-Suite
Interior
-
Floor Finish
Vinyl Plank
-
Heating Type
Heat PumpNatural Gas
-
Basement
None
-
Goods Included
Dishwasher-Built-InMicrowave Hood FanRefrigeratorStacked Washer/DryerStove-Electric
-
Storeys
18
-
Basement Development
No Basement
Exterior
-
Lot/Exterior Features
Playground NearbyPublic Transportation
-
Foundation
Concrete Perimeter
-
Roof
Tar & Gravel
Additional Details
-
Property Class
Condo
-
Road Access
Paved
-
Site Influences
Playground NearbyPublic Transportation
-
Last Updated
3/3/2025 23:52
$1590/month
Est. Monthly Payment
Mortgage values are calculated by Redman Technologies Inc based on values provided in the REALTOR® Association of Edmonton listing data feed.







































