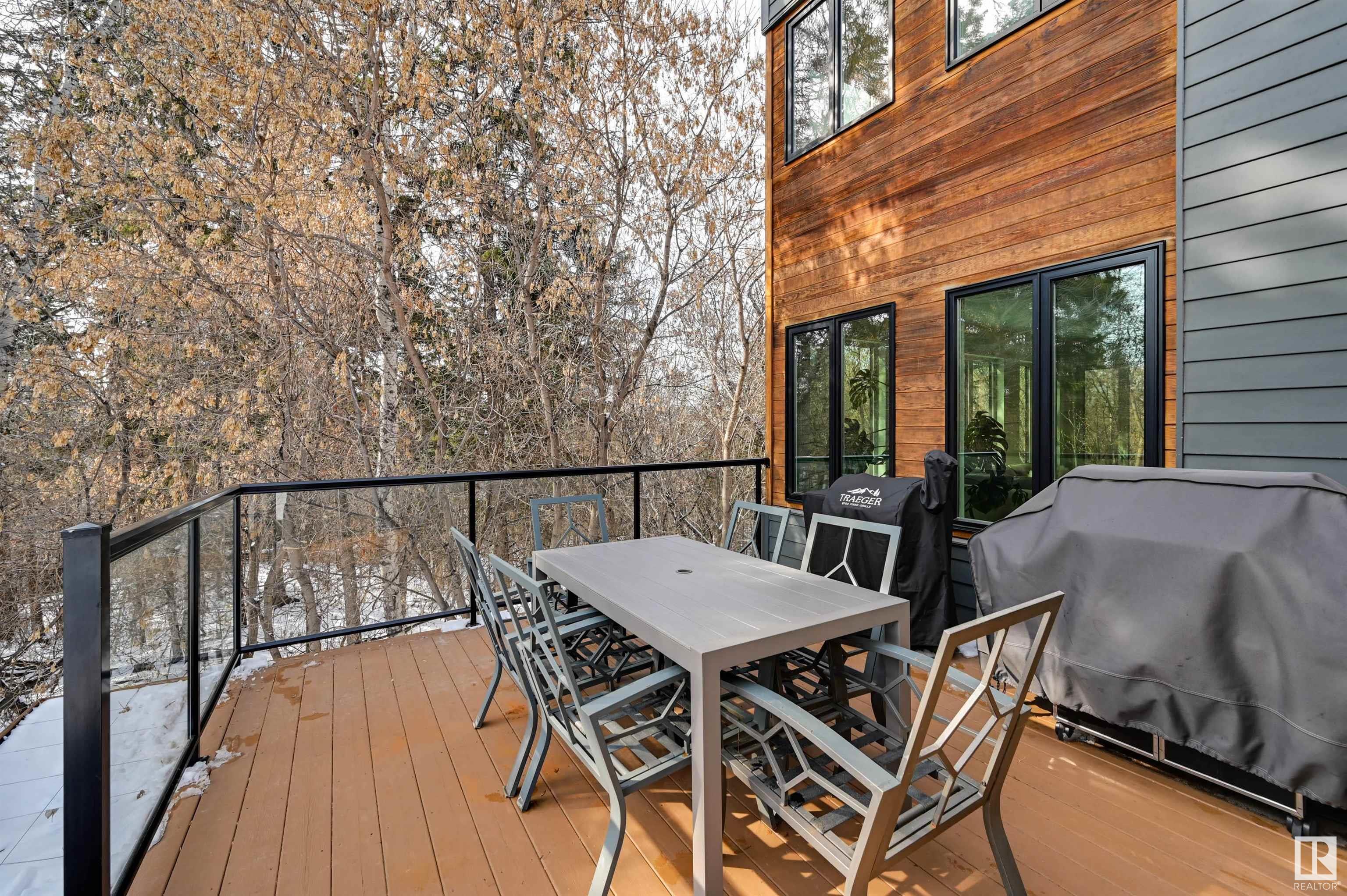Courtesy of Darlene Strang of RE/MAX Real Estate
9346 83 Avenue, House for sale in Bonnie Doon Edmonton , Alberta , T6C 1B8
MLS® # E4426617
Bar Ceiling 10 ft. Closet Organizers Deck Insulation-Upgraded No Smoking Home Patio Vaulted Ceiling Infill Property Exterior Walls 2"x8" HRV System Natural Gas BBQ Hookup
Welcome to the Mill Creek Treehouse a one-of-a-kind modern home nestled in the Mill Creek Ravine. This architecturally designed partial walkout by E3 Architecture, built by Effect Homes, offers seamless indoor-outdoor living with private, tranquil views. Situated on a top-of-the-bank lot, it boasts natural light, privacy, and stunning scenery, with easy access to U of A and downtown Edmonton. High-end construction includes an ICF foundation, 2x8 exterior walls, imported Nobilia kitchen, and triple-pane wind...
Essential Information
-
MLS® #
E4426617
-
Property Type
Residential
-
Year Built
2013
-
Property Style
2 Storey
Community Information
-
Area
Edmonton
-
Postal Code
T6C 1B8
-
Neighbourhood/Community
Bonnie Doon
Services & Amenities
-
Amenities
BarCeiling 10 ft.Closet OrganizersDeckInsulation-UpgradedNo Smoking HomePatioVaulted CeilingInfill PropertyExterior Walls 2x8HRV SystemNatural Gas BBQ Hookup
Interior
-
Floor Finish
CarpetCeramic TileHardwood
-
Heating Type
Forced Air-1Natural Gas
-
Basement
Full
-
Goods Included
Dishwasher-Built-InDryerGarburatorOven-Built-InOven-MicrowaveStove-Countertop ElectricVacuum System AttachmentsWasherWindow CoveringsWine/Beverage CoolerRefrigerators-Two
-
Fireplace Fuel
Gas
-
Basement Development
Fully Finished
Exterior
-
Lot/Exterior Features
Backs Onto Park/TreesCorner LotCreekHillsideNo Through RoadPark/ReservePublic TransportationRavine ViewSchoolsShopping NearbyTreed Lot
-
Foundation
Concrete Perimeter
-
Roof
See Remarks
Additional Details
-
Property Class
Single Family
-
Road Access
Paved Driveway to House
-
Site Influences
Backs Onto Park/TreesCorner LotCreekHillsideNo Through RoadPark/ReservePublic TransportationRavine ViewSchoolsShopping NearbyTreed Lot
-
Last Updated
1/2/2025 5:16
$6375/month
Est. Monthly Payment
Mortgage values are calculated by Redman Technologies Inc based on values provided in the REALTOR® Association of Edmonton listing data feed.







































































