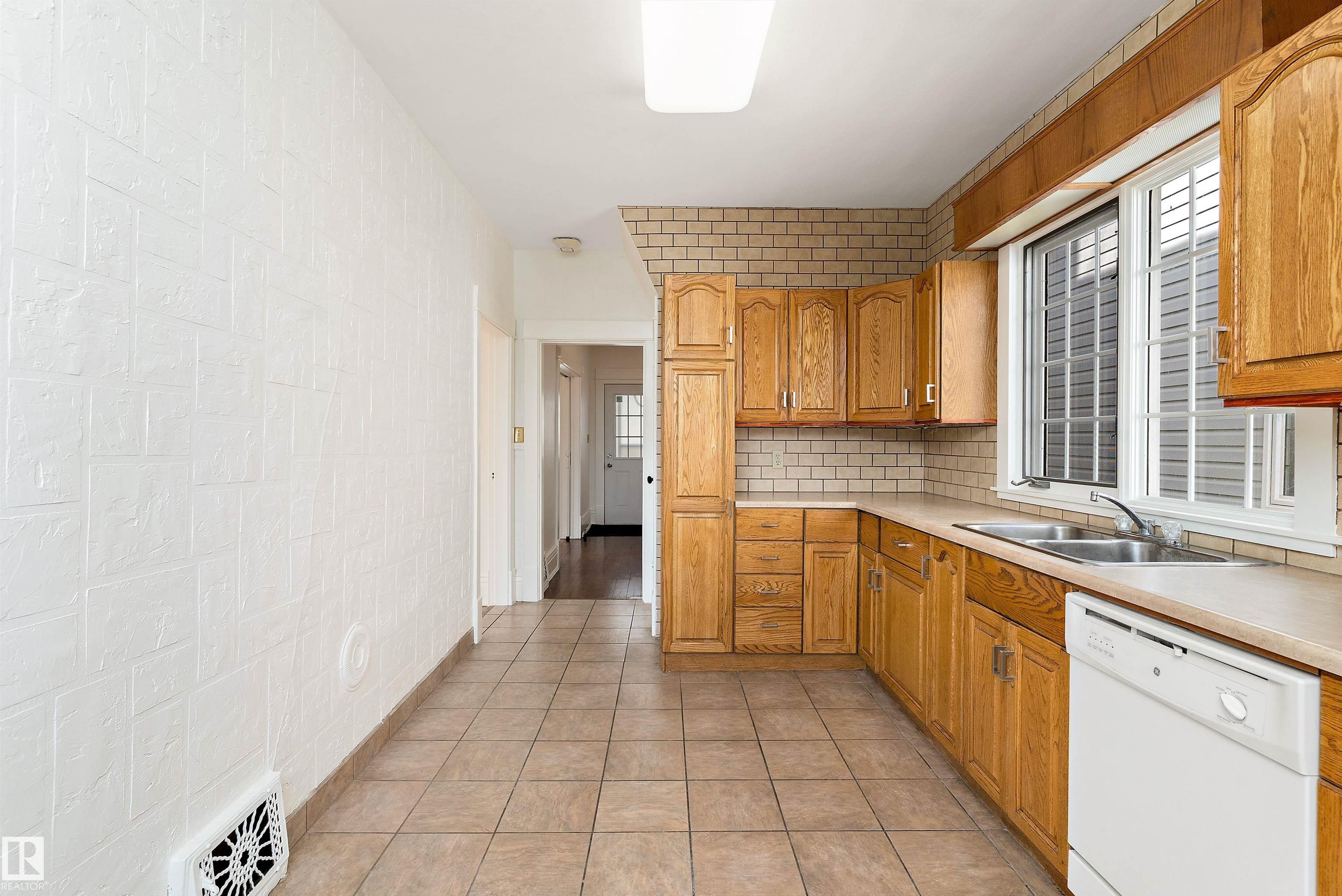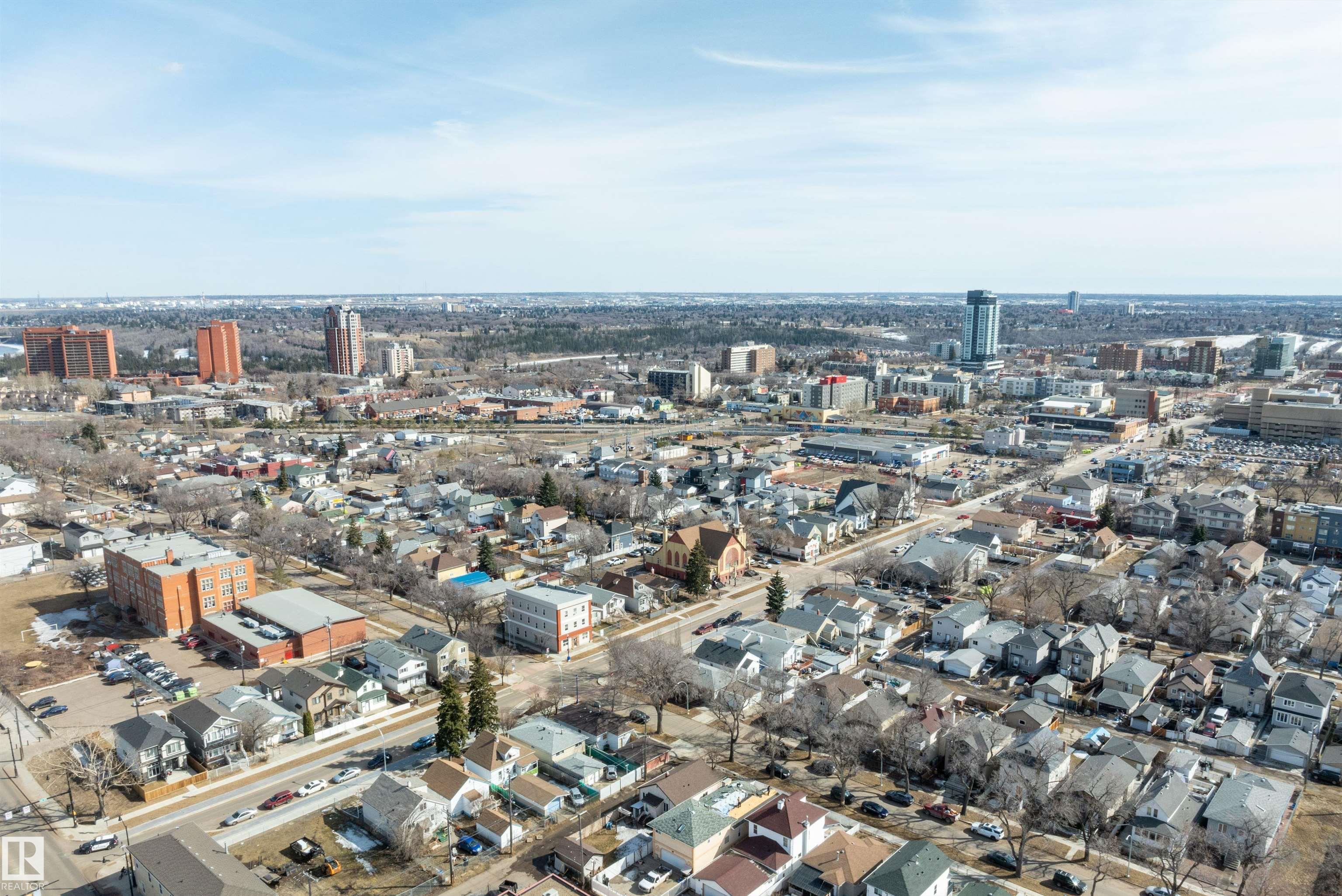Courtesy of Lykke Haley of RE/MAX PREFERRED CHOICE
9617 107 Avenue, House for sale in Mccauley Edmonton , Alberta , T5H 0T8
MLS® # E4427902
Ceiling 9 ft. Deck Front Porch No Smoking Home
Step into this timeless beauty, where historic charm meets thoughtful updates - providing a great investment opportunity! The inviting front porch - complete with brand-new steps - welcomes you to relax as you take in the peaceful, tree-lined street. Inside, soaring high ceilings and original woodwork, incl. baseboards, casing & stunning pocket doors, instantly capture your heart. The rich hardwood floors, newly re-stained, flow through the bright & spacious main floor, adding warmth & character. The sunlit...
Essential Information
-
MLS® #
E4427902
-
Property Type
Residential
-
Year Built
1912
-
Property Style
2 Storey
Community Information
-
Area
Edmonton
-
Postal Code
T5H 0T8
-
Neighbourhood/Community
Mccauley
Services & Amenities
-
Amenities
Ceiling 9 ft.DeckFront PorchNo Smoking Home
Interior
-
Floor Finish
Ceramic TileHardwoodLinoleum
-
Heating Type
Forced Air-1Natural Gas
-
Basement Development
Unfinished
-
Goods Included
Dishwasher-Built-InDryerFreezerGarage ControlGarage OpenerRefrigeratorStove-ElectricWasherWindow Coverings
-
Basement
Full
Exterior
-
Lot/Exterior Features
Back LaneFencedFlat SitePlayground NearbyPublic TransportationShopping NearbyView Downtown
-
Foundation
Concrete Perimeter
-
Roof
Asphalt Shingles
Additional Details
-
Property Class
Single Family
-
Road Access
Paved
-
Site Influences
Back LaneFencedFlat SitePlayground NearbyPublic TransportationShopping NearbyView Downtown
-
Last Updated
5/2/2025 17:14
$1389/month
Est. Monthly Payment
Mortgage values are calculated by Redman Technologies Inc based on values provided in the REALTOR® Association of Edmonton listing data feed.
























































